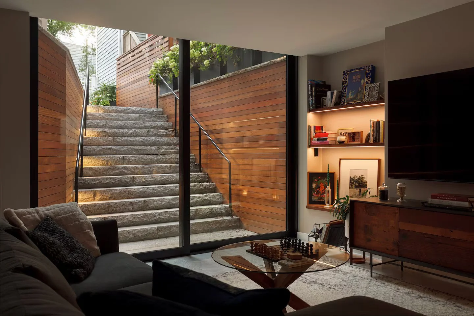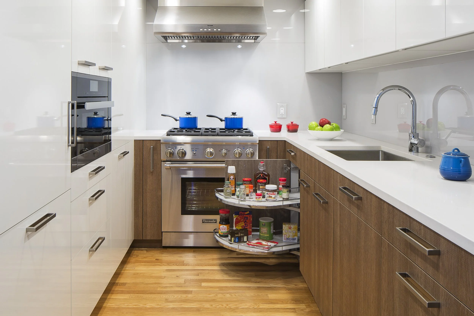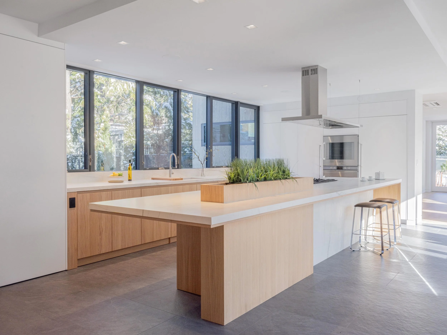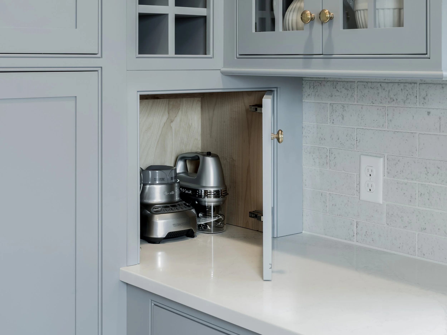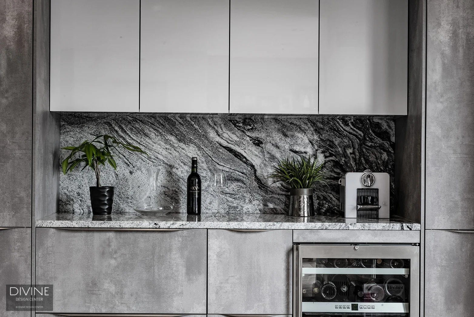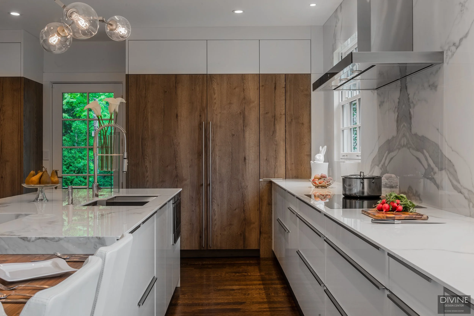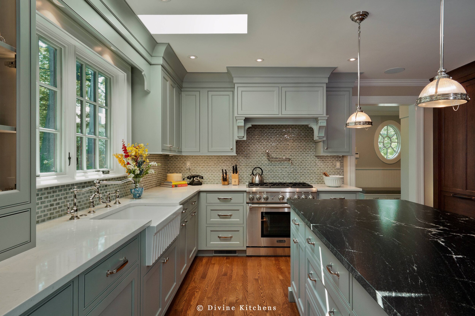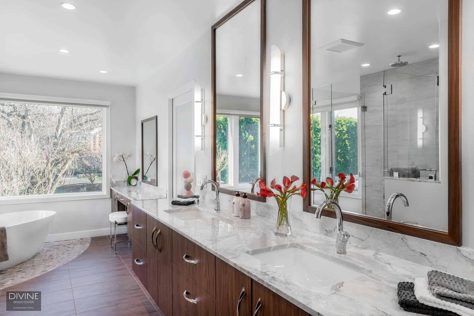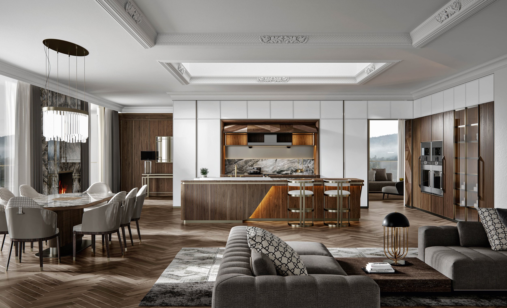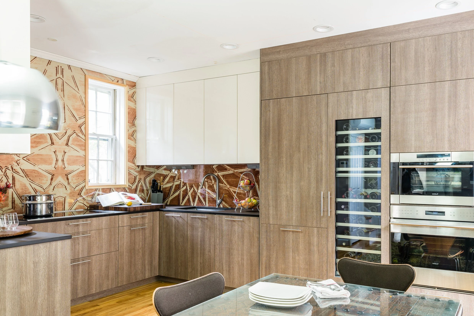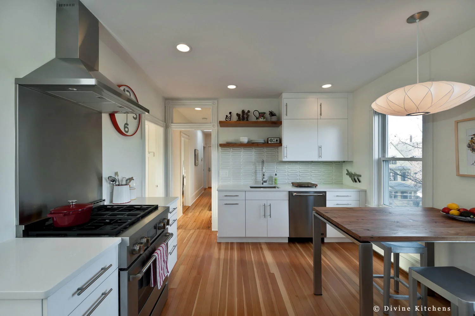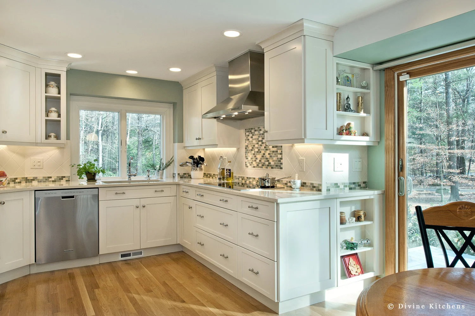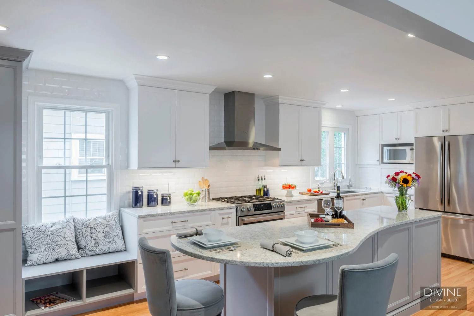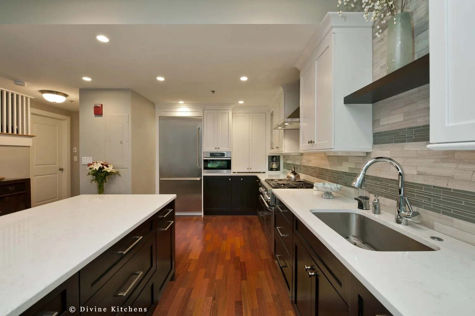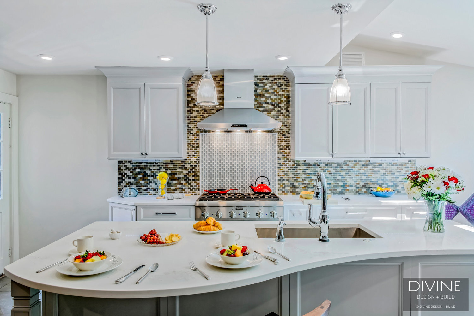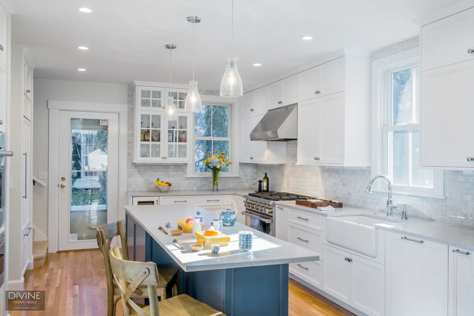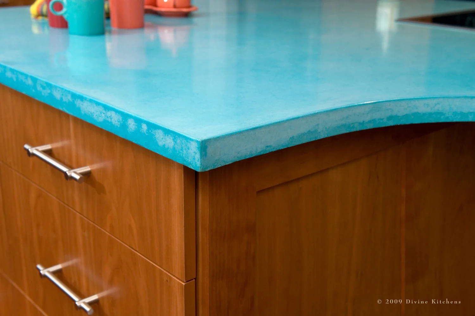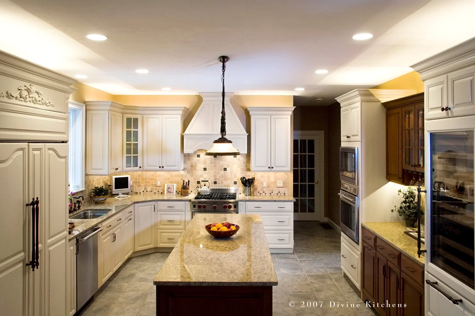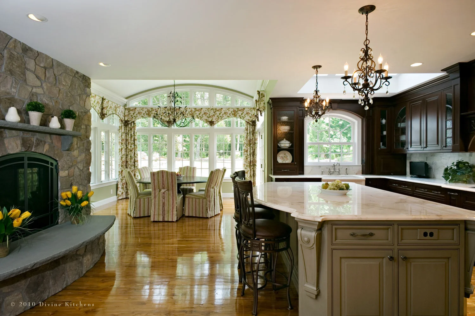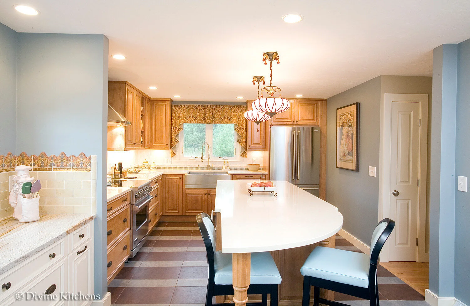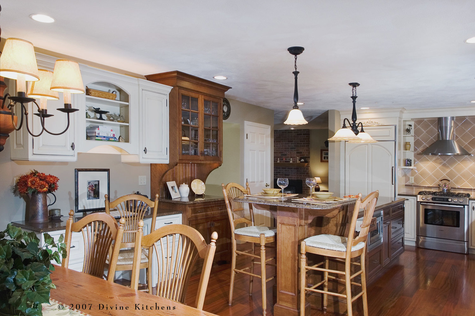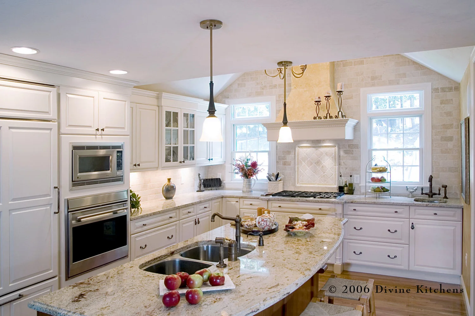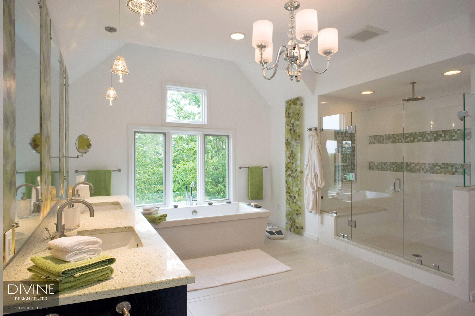With custom built-in cabinetry, you’re able to utilize every single inch of your condo’s interior. Floor-to-ceiling cabinetry creates a unified look, making your condo feel taller and more spacious. Ingenious designs can turn corners and tight spaces into accessible and stylish storage. And since it’s custom, you’ll gain floor space by having all your cabinets flush to every wall.
Moving on to style, the sky is truly the limit. Choose from a limitless variety of materials, finishes, and colors to create a cohesive look that matches your lifestyle, furniture, or dream home aesthetic! Whether you prefer the warmth of wood, the sleekness of modern laminates, or the intrigue of frosted glass, built-ins can be tailored to your unique vision.
Built-ins aren't just about aesthetics; they're storage champions as well. Gone are the days of overflowing closets and cluttered countertops. Utilize clever pull-out drawers, adjustable shelves, and hidden compartments to maximize organization. Keep your kitchen spices within easy reach with built-in spice racks, or design a dedicated laundry station with pull-out hampers and drying racks. The possibilities are endless!
The obvious downside of going full custom is a higher price tag. These pieces will be made for you and your condo, and no one else. But consider this before ruling out going custom. Not only does it add value to your condo, but its durability and functionality ensure your cabinetry will last for years to come. Plus, built-ins are often considered permanent fixtures, making your condo more appealing to potential buyers in the future. You are truly getting what you’re paying for in terms of quality, function, and design.

