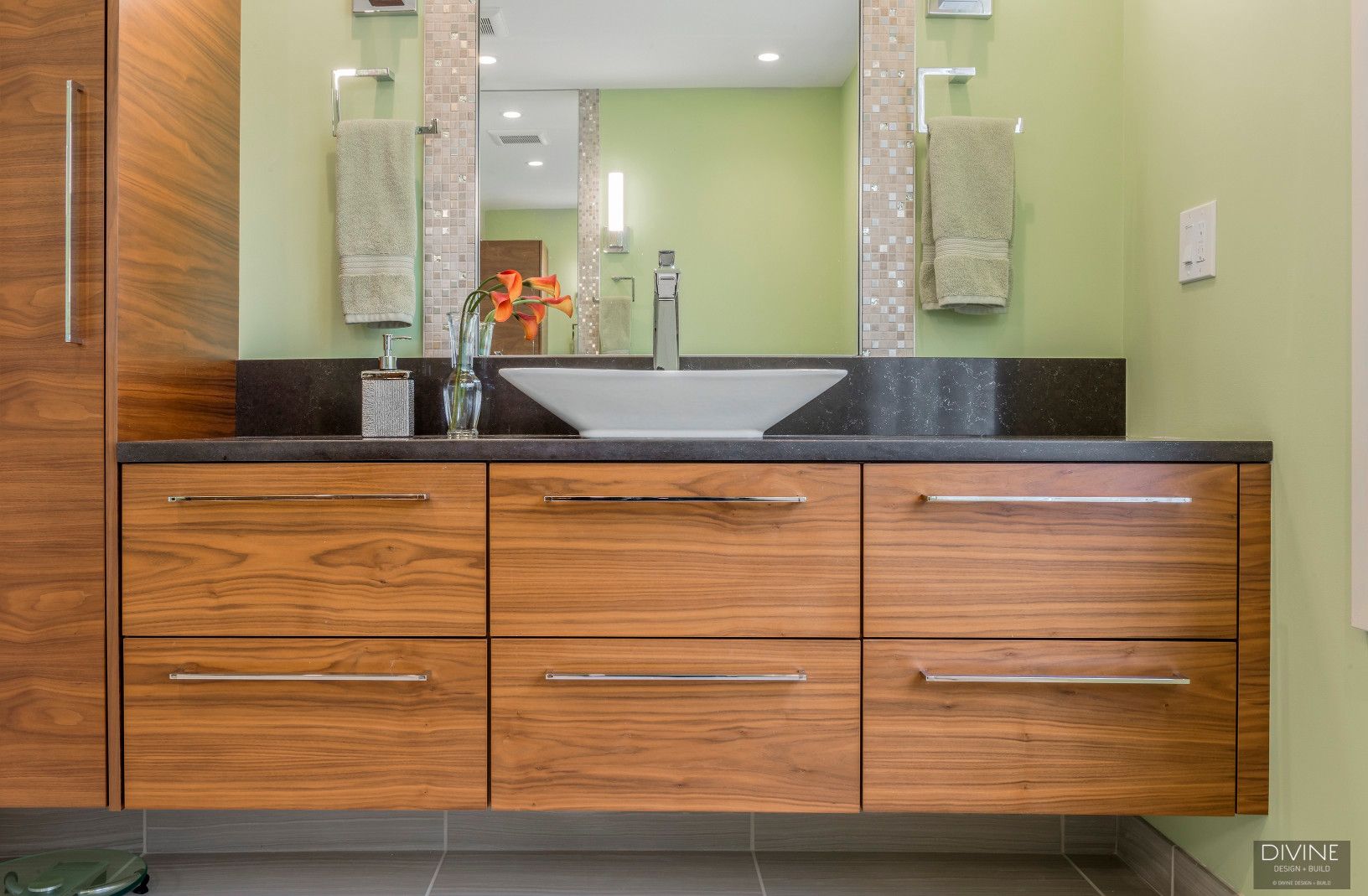Boston Weston Contemporary Transitional Master Bathroom Suite (Part Three)
We dream of three: Feng Shui Master Bathroom, Weston, MA
As many of you may already know, designing a bathroom is A challenge. While on the surface it may appear otherwise, a well-designed bathroom (or spa) requires so much more than meets the eye. Skillful planning, engineering and execution are major factors that reinforce a successful bathroom remodel --- and of course, special attention to appearances culminate in design. So, it seemed only fitting that Divine Design + Build designer and architect Michael Hanna take the lead on this three-bathroom project in the neighboring town of Weston, Massachusetts. For Michael's experience and dedication in previous bathroom remodels (outside of his expansive portfolio of work) led the clients to the designer at hand. Consequently, Michael worked closely with the owners of this 1980's abode to infuse elements of Asian-inspired themes with the ultra modern.
Last on deck? The luxurious master bath...
The master bathroom in its original standing dealt with a handful of functionality problems. For starters, the bathtub took up a huge amount of space, which in turn made it difficult for the his and her of the master to get ready for their individual days in such close quarters. Additionally, the standing shower stall fitted into the corner of the space was similarly dated like the bulky tub it was meant to complement.
Michael choice in his design to cut the bathtub completely (as the clients are decidedly not bathtub people) allowed for the space to open drastically. Thus, separate his and hers vanities that mirror the other two bathrooms; i.e. floating vanities were affixed with a rich walnut veneer. Complementing floating storage cabinets are also integrated as an add-on in the Feng-shui atmosphere in this Asian-inspired master bath.
Moving along, serious design innovations were enacted in consideration to the modern shower design. The shower is curb-less and affixed with a floor to ceiling, glass swing door. The curb-less design was then tiled with specific tiles to ensure safety for the individuals using it, and the floor is ever so slightly slanted towards the drain so that the water can flow down accordingly from the rain shower head. Furthermore, mosaic tiles accent the shower niche impeccably. And, similar to that of the powder bath, the designer opted for light and bright, yet natural-in-appearance porcelain tiles for the remainder of the master bathroom's floor.
To inquire about your own bathroom remodel or upcoming project visit Divine Design Build here, or visit us at our Wellesley showroom: 180 Linden Street, Wellesley, MA 02482; (781) 235-5650.
~ Madison Silvers






