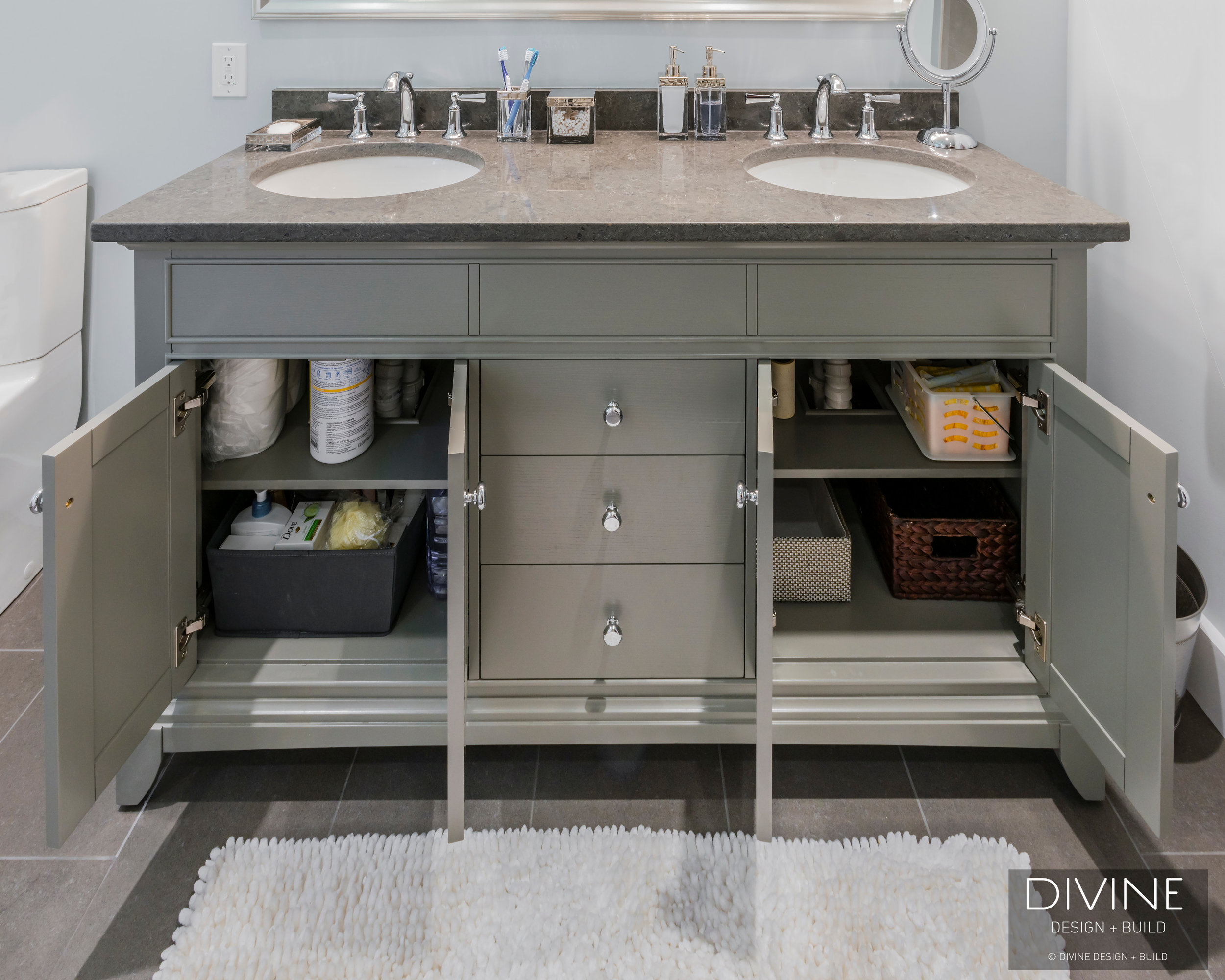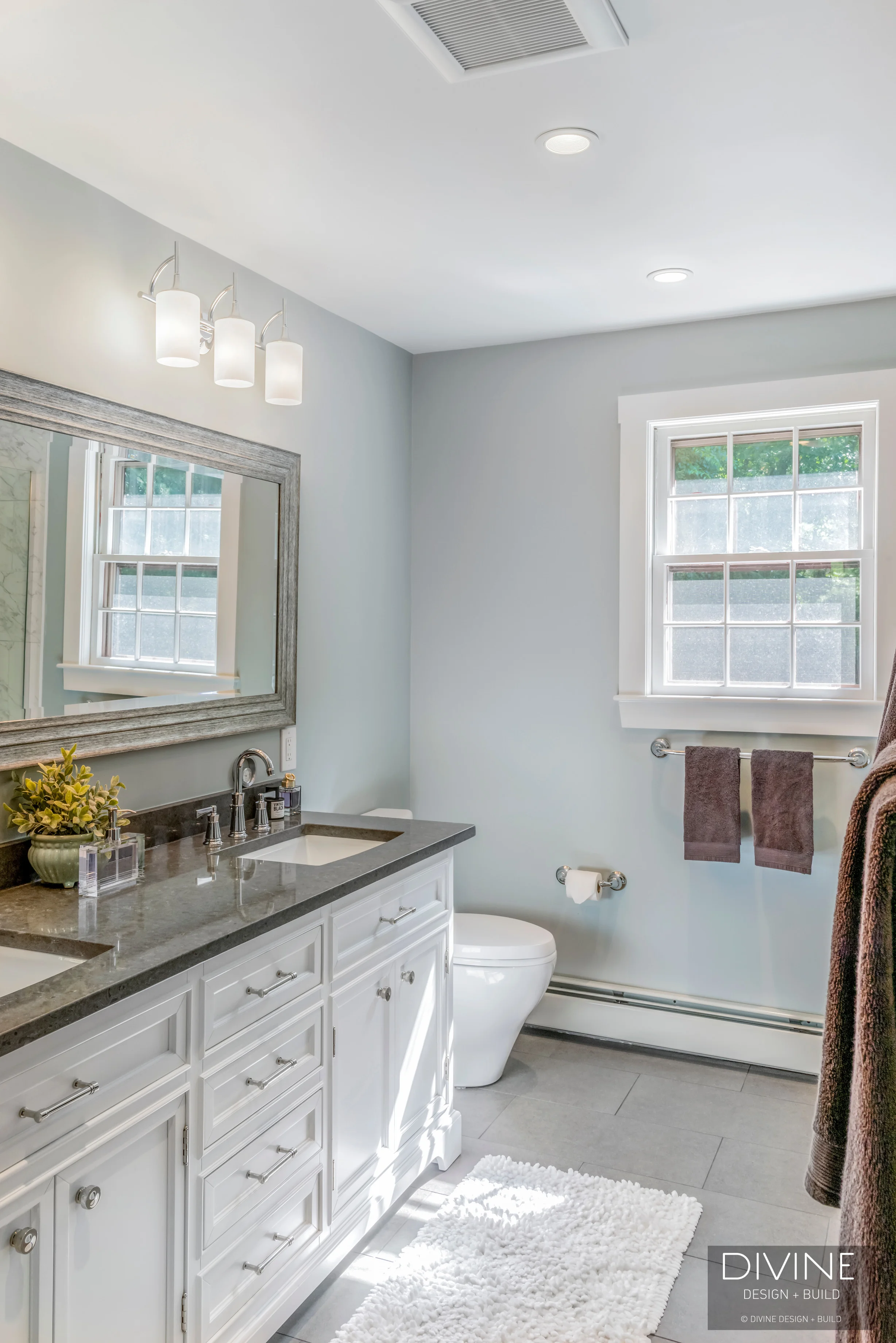Boston Dover Transitional Master Bathroom Barn Doors
In for the long HALL
Hall Bathroom
Red is great. Especially when used in small doses. For example, red introduced in form of "accent wall" within an open floor plan, or a larger space slash room. When is red, not great? Red is not great when applied in small, enclosed spaces. Define enclosed spaces? Windowless rooms. Windowless rooms with low ceilings. One room, in particular, embodies this "enclosed space" theory. The bathroom, typically. While there are always exceptions to the rules, in this case of bathroom travesty, we first point the blame to these red walls--- making an already small space feel even darker and yes, smaller.
However, combative color choices and opposing style schematics lead this hall bath even further astray. However, not all is lost, and nothing really can be. So too, and so true for this bathroom especially. In line with this, Divine Design + Build designer Jana Neudel proves that dreams of wide, open spaces really do come true. Even in a bathroom.
The "before" layout of the hall bathroom provided more privacy than necessary, and ultimately an outdated outlook on bathroom conventions. The original bath found fault in the awkward entryway first implemented. A misplaced retaining wall backed up to the shower produced a narrow breezeway of sorts. While the wasted space provided for privacy, so too does the invention and implementation of a bathroom door. Seems a little redundant. But, we're a little bit more casual about these things in 2017.
Thus, Jana's proposal to knock down the small retaining wall was just one part of her multi-faceted strategy in creating as much space as possible. The would-be demolished wall allotted for a single-run design and now, even a bathtub. Neudel then rotated the now shower/tub combination so that the length of ran along the left-hand wall. The existing vanities were removed and replaced on the right-hand wall rather than their original position to the former side.
Beauty in the details
His and her sinks with a custom-designed vanity precedes the adjacent toilet when entering into the room; which now sits adjacent too. Subsequently, no person might be left feeling naked and afraid in lieu of Jana's calculated disguising of this, new "porcelain thrown".
So, if you're doing the math...
The re-positioning of the shower and vanities + the removal of the retaining wall means that a decent amount of space (length and width included) remains. This time though, that gap in possibilities is now wide enough to be functional.
Now, what does one do with such a gift? Figure out a way to discreetly place both laundry and dryer machines in their two. And, of course, to do so without breaking the taboo--- which is evidently over-packing and cluttering. But naturally, Neudel manages to build in a closet-like feature that when closed goes almost unnoticed. However, to yours, mine and ours surprise, when the doors swing open, a set of stacked machines appear. it's magic!
Mastering the art of tradition
Master Bathroom
Similar to the hall bathroom, it's counterpart in the master required an impressive re-interpretation. The master bathroom in its original form could be accessed by way of the walk-in closet off of the relevant bedroom. However, Jana proposed to open up the master bedroom retaining wall, which previously separated the closet and bathroom from each other and the main room. The design idea was greenlit by her clients, and imminent functionality among the three adjoined spaces ensued.
The newly formed opening allowed for a newfangled sense of feng shui. For the residences of this project, subsequent practicality + accessibility created future ease in use. Rather than the typical swing doors found in traditional-style homes, Jana and her clients opted for something more playful, and well...effective.
A pair of sliding barn-doors affixed to a mounted wrought-iron bar allowed entry into either the closet, bathroom, or both at one time if decided. Furthering the open-ambiance of the project's goals, full-length mirrors cling to the center of these re-purposed barn doors. The mirrors create an air of depth previously unfounded but ultimately provide optimal "checking out of one's self" before heading out the door to work.






