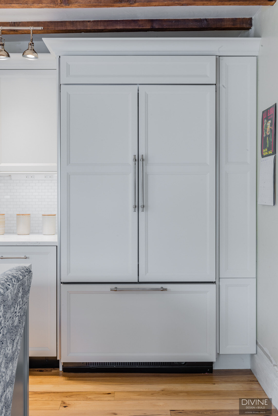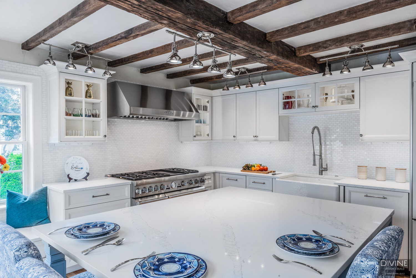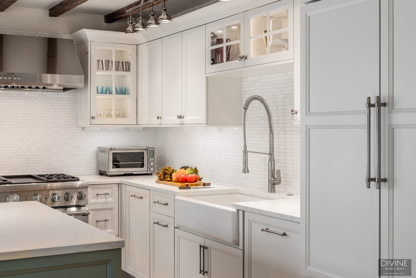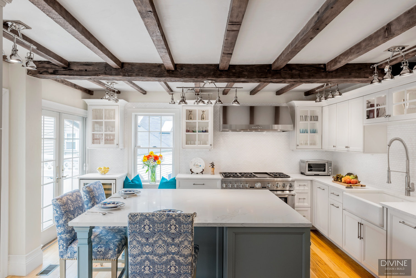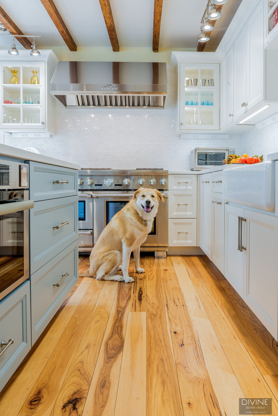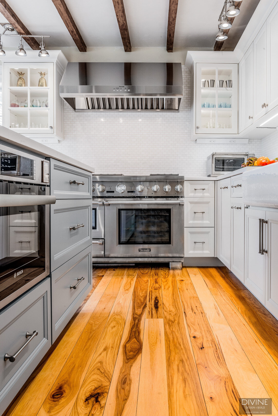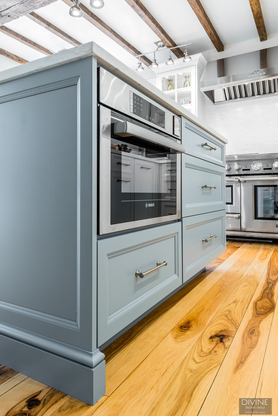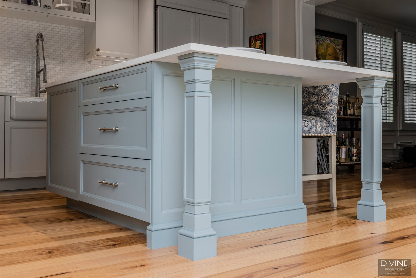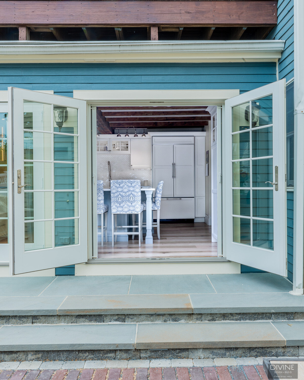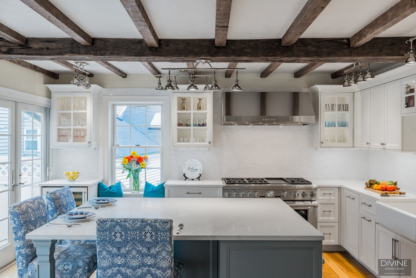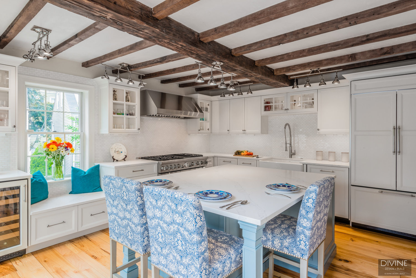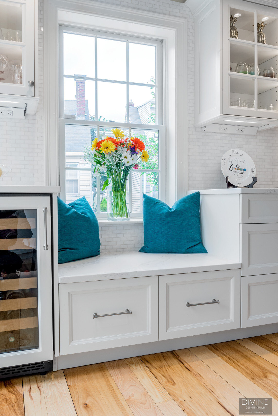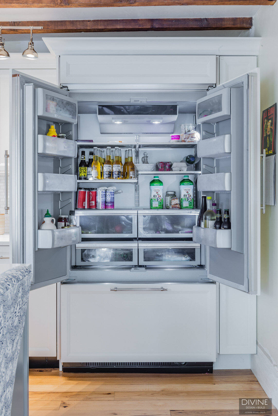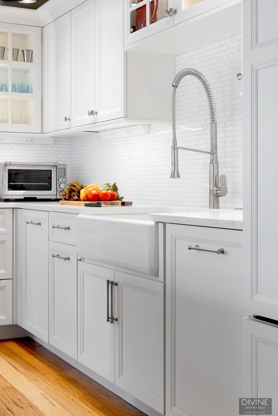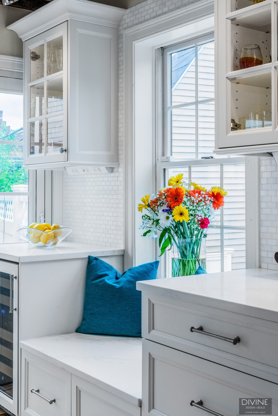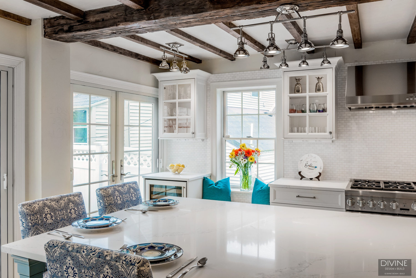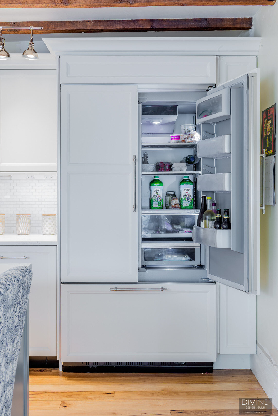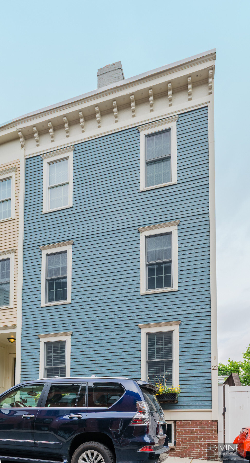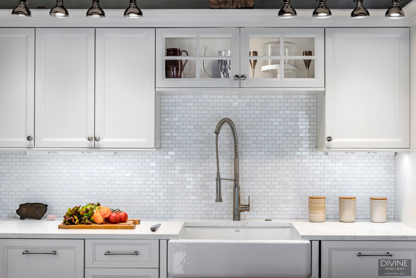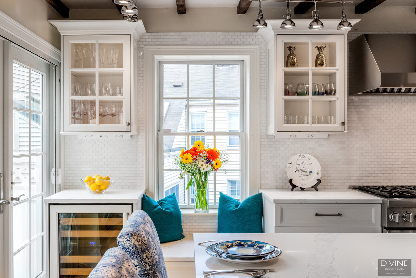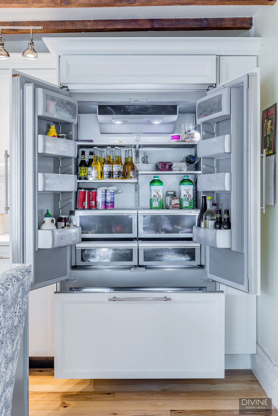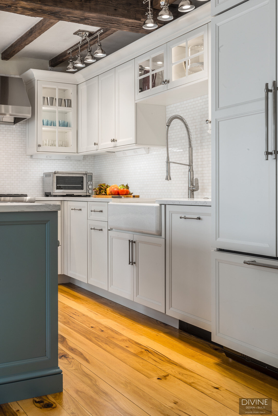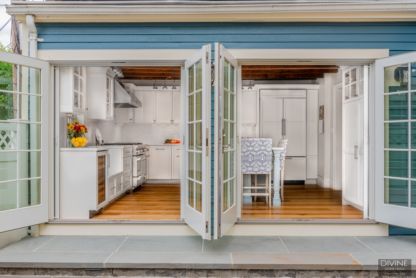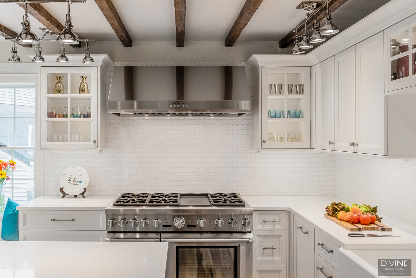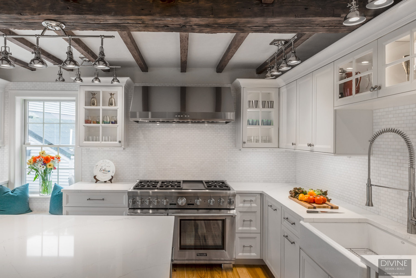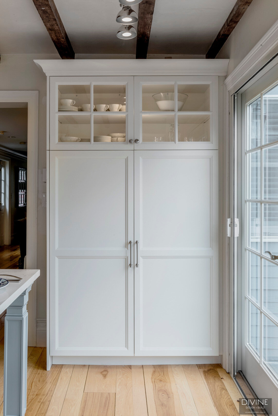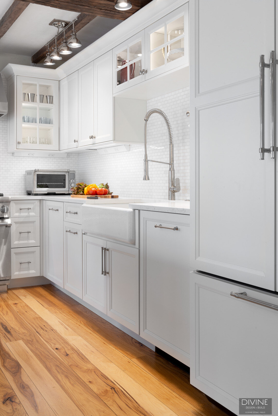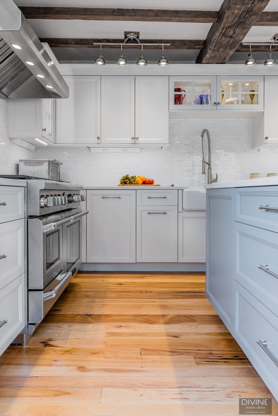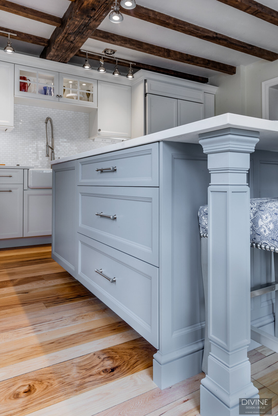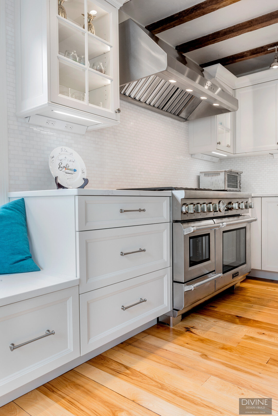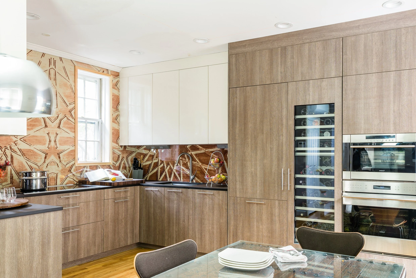BOSTON CHARLESTOWN TRADITIONAL TRANSITIONAL KITCHEN
It's all over now, baby blue - a prized kitchen remodel in Charlestown, MA
Charlestown, Massachusetts is booming. But, I'm sure you didn't need us to tell you that (especially if you live in the Greater Boston Area). As unparalleled demand for housing continues to rise here in Boston, so too does a similar housing boom occur in Boston's neighboring boroughs, towns, and villages. Which, evidently, brings us to Charlestown. Just over the bridge from Boston; young professionals and new families continue to leave their tiny urban dwellings in the heart of the city proper to plot their dreams of something closer to a white picket fence. Charlestown offers deciding homeowners the space they desire with the proximity to the city that is dire.
Alas, as new owners come into old properties, remodels take shape. This Divine Design + Build project is no different. The homeowner's objective for this renovation was to maintain some of the original, transitional themes found in the pre-existing kitchen. Thus, the DDB interior designer resurrected a new space that takes the best off this old-school town's charm and history, and mixes it with more modern updates and detailing.
The contrast of creme and baby blue play starring roles. However, it is the introduction of french doors, which thoroughly transform this kitchen into an indoor/outdoor space for many-a-cookouts to come...
Furthermore, the DDB designer on this project, when first seeing the original space, understood that the homeowners spend a lot of time in their kitchen. However, the pre-existing, single-wall kitchen was blocked in by the space's peninsula. This obstructed a lot of the potential for a more familial sense of space. And, thusly left the couple more or less on top of eachother. Even with such an enormous amount of open floor space left out to wander. Consequently, the awkward, original floor plan was the first part of the process for Divine Design Build in designing this new space.
Moving along, in the re-design, the interior designer really wanted to emphasize a sense of open-ness which came through in the repositioning of the stove and range. All the while, hiding other bulky appliances, such as the refrigerator, with paneled fronts. Or moving the microwave below the, now, centrally located island. Moreover, the addition of the window's bench seating and the enlarged center island allows for more people (the homeowners included) to rest and recharge, or work at their discretion in the heart of the home.
In like manner, to achieve the transitional elements sought out by the homeowners, Divine Design Build steered their clients towards the American cabinet line Hampshire. However, to effect a more clean design, the designer opted for frameless shaker-style wood cabinet fronts. The main kitchen's built-ins were then finished in painted cotton - a subtle creme-y white reminiscent of old world charm and met with elegant crown mouldings of similar accord. In addition, mosaic subway tiles from Soho Studio were applied to the backsplash to in a coordinating tone of white.
The island, outside of the space's original wood beams, is arguably the most statement part of the room. The table top is an MSI Quartz in Calacatta Verona. The base of the island is affixed with similarly framless shaker-style cabinet fronts, but this time finished in courtland blue. Offering a retro vibe to a transitional re-design. The homeowners decided on a suite of Bosch and Thermador appliances, and introduced the before mentioned Anderson french doors - which swing out to the glistening outdoor patio. Va va voom...
"...and it's all over now baby blue."
Find out more about creating your dream space by visiting Divine Design + Build online or at our showroom 180 Linden Street, Wellesley; (781) 235-5650.
~ Madison Silvers







