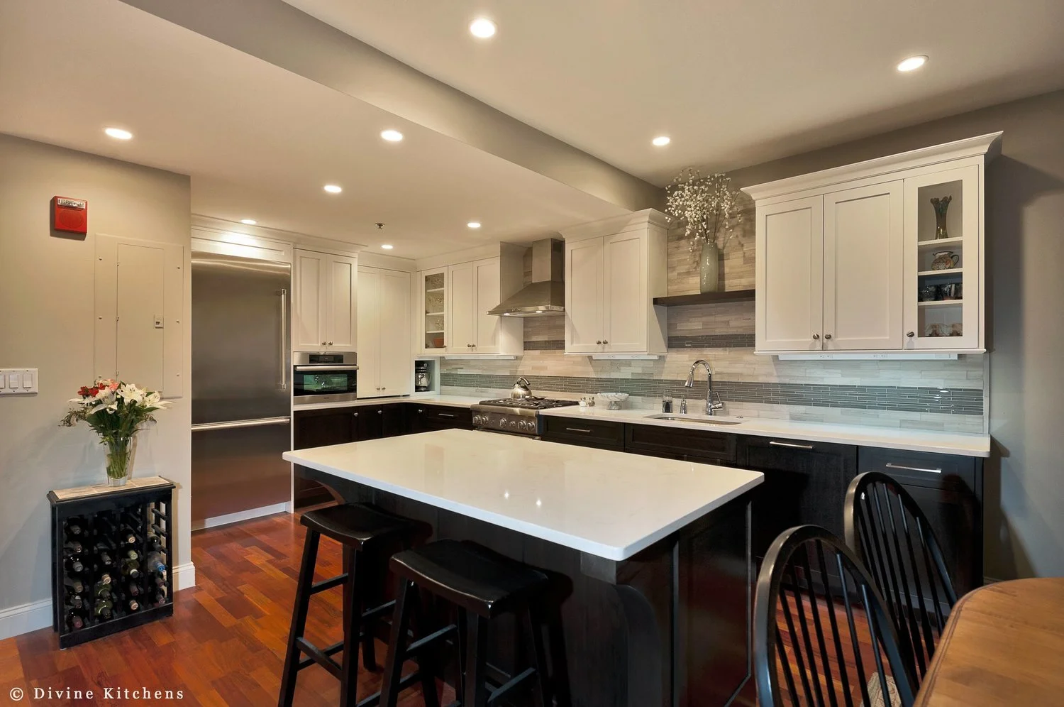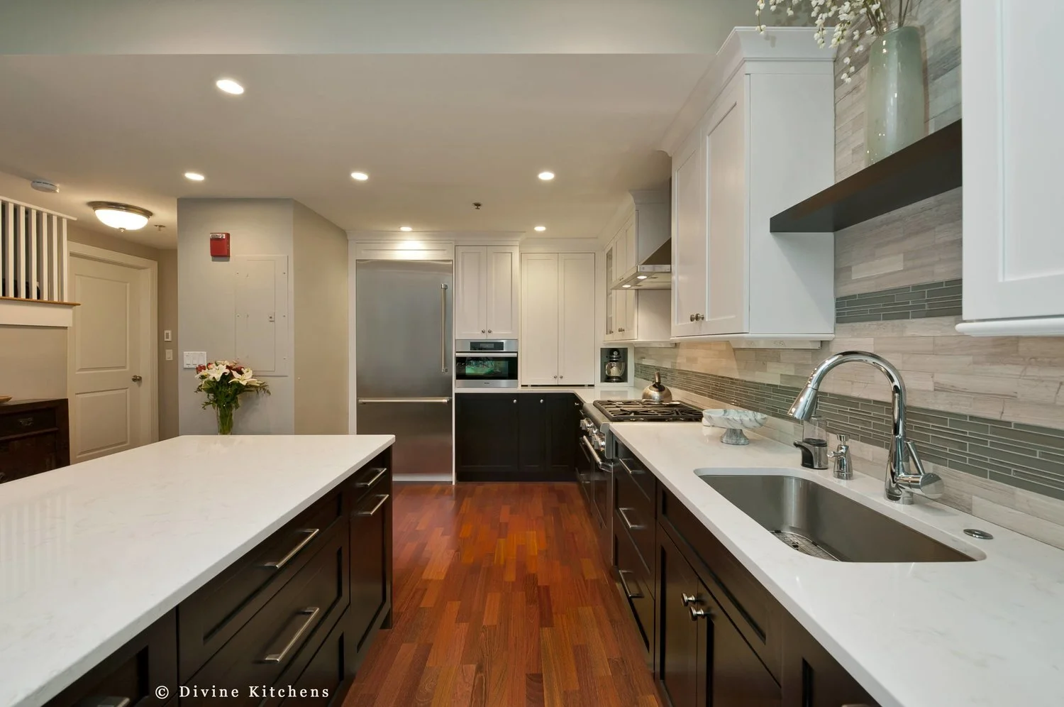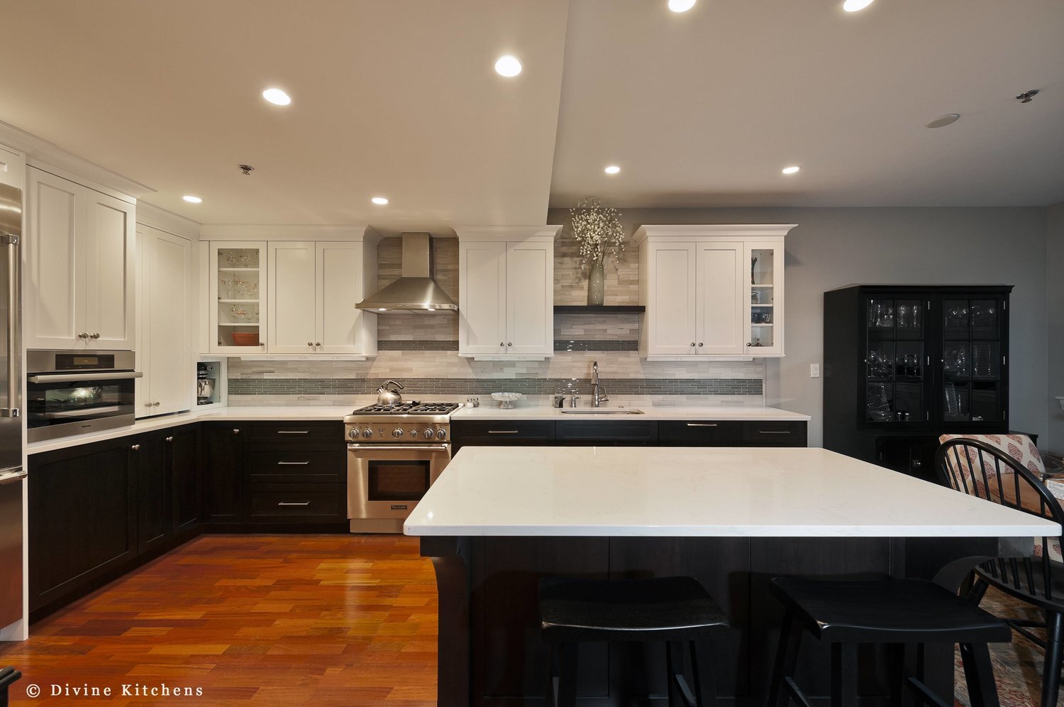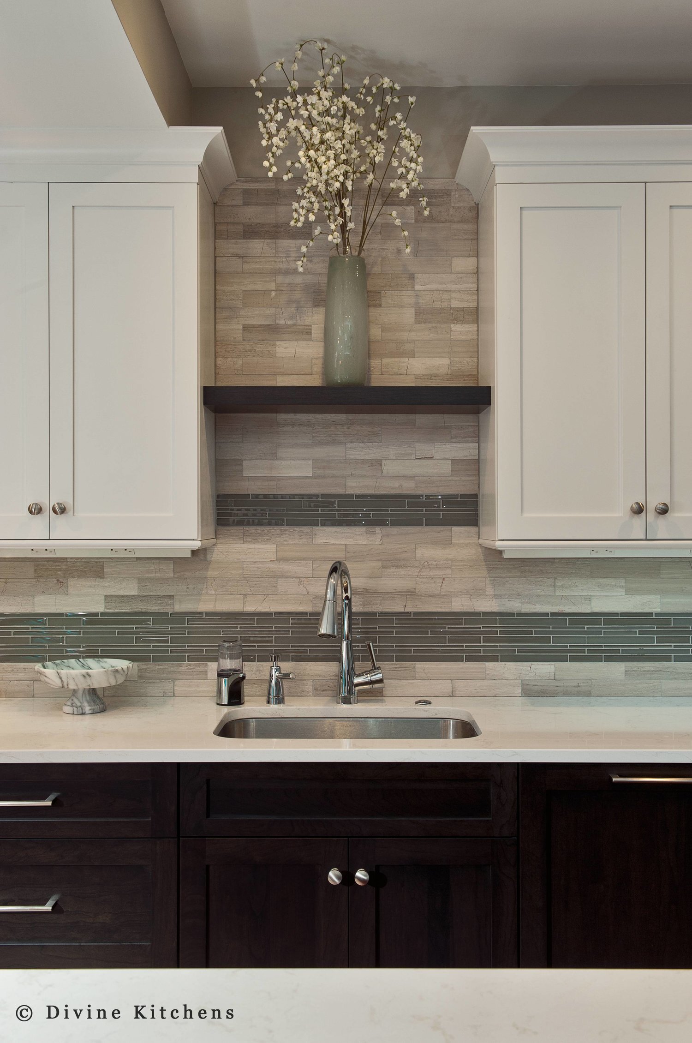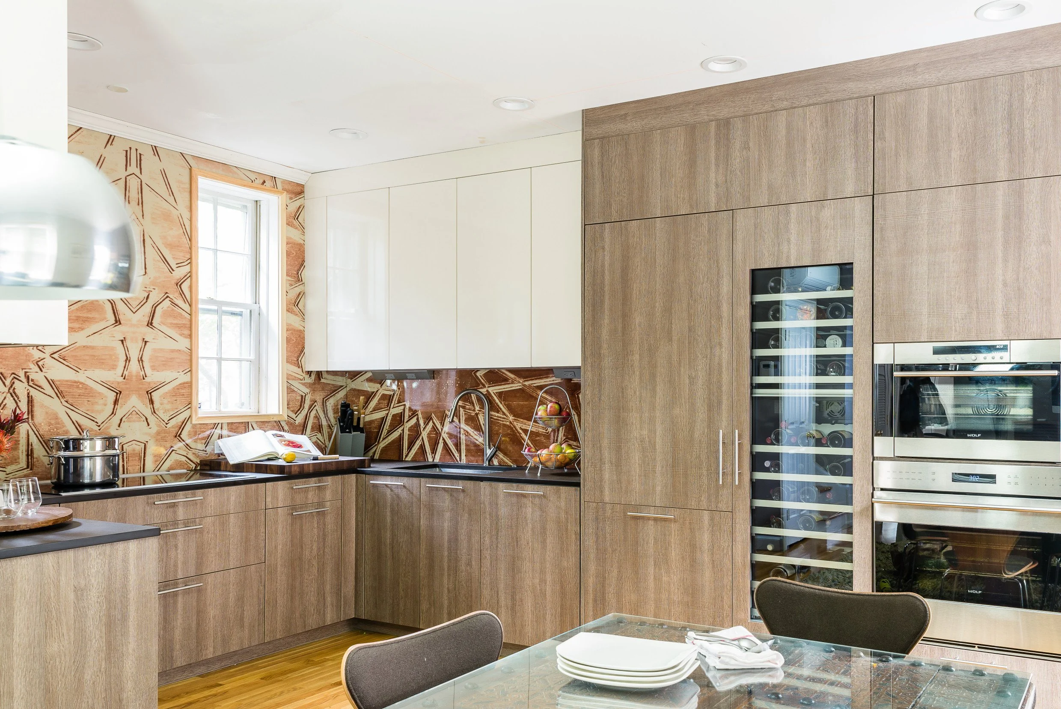CAMBRIDGE CONVERTED CHURCH TRANSTITIONAL KITCHEN
SMALL KITCHEN GETS A DIVINE MAKEOVER
One of the most important spaces in a family home is the kitchen. This small kitchen in a converted church condo in Cambridge was going to become difficult once the family welcomed its first child, so the Divine team created an open design that provided the perfect space for family and friends to enjoy time together. Having just moved from from a well-designed apartment space, the couple wanted to capture a high-end feel as well as useful design in this converted church condo.
SOFT NEUTRALS MEET BOLD FOUNDATIONS
To satisfy the opposite tastes of husband and wife, the design employed a soft, neutral color palette, giving it balance with dark stained base cabinets and a vibrant floor finish. The floor is carried through the entire space, uniting the look throughout the rooms, while keeping the project within budget. Grey accents in the marble backsplash and paint selection add soft sophistication. The whole look comes together with the help of a light color engineered stone countertop with grey graining. A stainless steel professional cooktop, vent hood, and refrigerator give the space upscale urban touches.
CUSTOM KITCHEN ISLAND FOR COMFORT AND STORAGE
The design reimagined the custom kitchen layout from scratch, starting with changing the restrictive peninsula to a long, L-shaped countertop along the wall. This change opened up the center of the kitchen for an impressive seven-foot custom kitchen island, creating ample storage space, and lots of seating and buffet space for family gatherings. To create a comfortable space for all, the custom kitchen island features stools and custom corbels to accommodate the whole family, including its tallest members. The arch of the corbels saves knees from taking a hit when settling in for conversation or a meal.
AN OPEN SHELF OVER THE SINK CREATES INTEREST
Since the sink area didn’t feature a window, the Divine team took the opportunity to create a dramatic flourish in the space with an open shelf over the sink. Rather than opting for an obvious selection such as a small upper cabinet, the space features a single open shelf in a complementary finish. The open shelf makes a lovely spot for a prized display piece or an elegant floral arrangement. The versatility of the space also allows the kitchen to change with the seasons or be refreshed along with decor.
"NOW YOU SEE IT, NOW YOU DON'T" APPLIANCE GARAGE
To help keep the countertops clutter free, the Divine team planned an appliance garage into the corner of the cabinetry system, allowing the client to tuck away bulkier items when not in use. This small addition to the cabinets keeps the style simple and streamlined, while keeping kitchen gadgets within easy reach when they are needed. An appliance garage is a useful way to create a streamlined look without sacrificing the function of a space.
~ Madison Silvers

