Dreaming of a Modern Beachside Retreat LOCATED in Jamestown, Rhode Island
OPEN CONCEPT KITCHEN
One fundamental element lies at the center of Jamestown, Rhode Island: the Atlantic Ocean. When our design team was tasked with the renovation of this modern, seaside oasis - it was clear that this home’s breathtaking ocean views should remain the focus. The kitchen, thus, is the center of the home and its sweeping views of the ocean maintain the almost getaway feel to space overall.
Custom cabinets complement the ocean’s edge in colors that reflect the coastline of New England’s story-book like views. White cabinetry reflects the awe-inspiring walnut accents found throughout the kitchen and accompanying reading nook. High-end details like interior, subtle shelf lighting, custom countertops and a show-stopping, waterfall island play into the beauty and relentlessness of the ocean seen just throughout the windows wrapping around the space.
But, the inspiring modern design doesn’t just stop at the kitchen. Intricate, modern details are found throughout the newly renovated home. The living spaces are saturated in luxury furniture pulls from Leolux and Arketipo Firenze - the iconic Paraobala occasional chair mimics the curl of a crashing wave in the backdrop of this incredible setting. In addition, our design team understood the playful nature of the client and their growing family - pulling modern yet fun wallpaper from London Art to dress the hallways and bathrooms throughout.
For more information on modern, European cabinetry and the Divine Design Center’s large portfolio of work, Get In Touch with us through our site or give us a call at (617) 443-0700 !
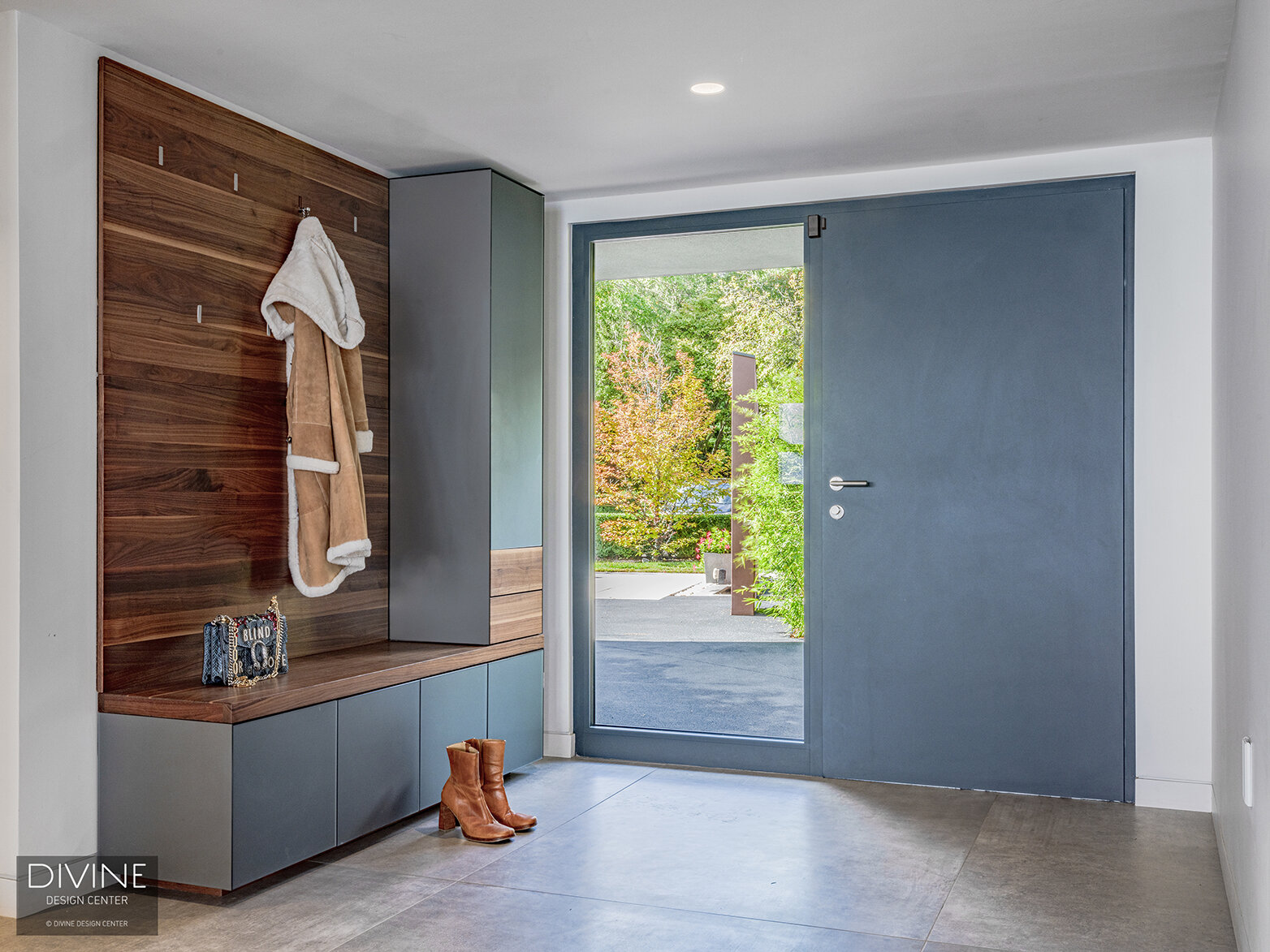
modern entryway with grey, Leicht cabinetry, and a walnut bench. A large glass window flanks a wide, tall modern, European door that is flush to its surround. White walls and small recessed overhead lights accompany the space.
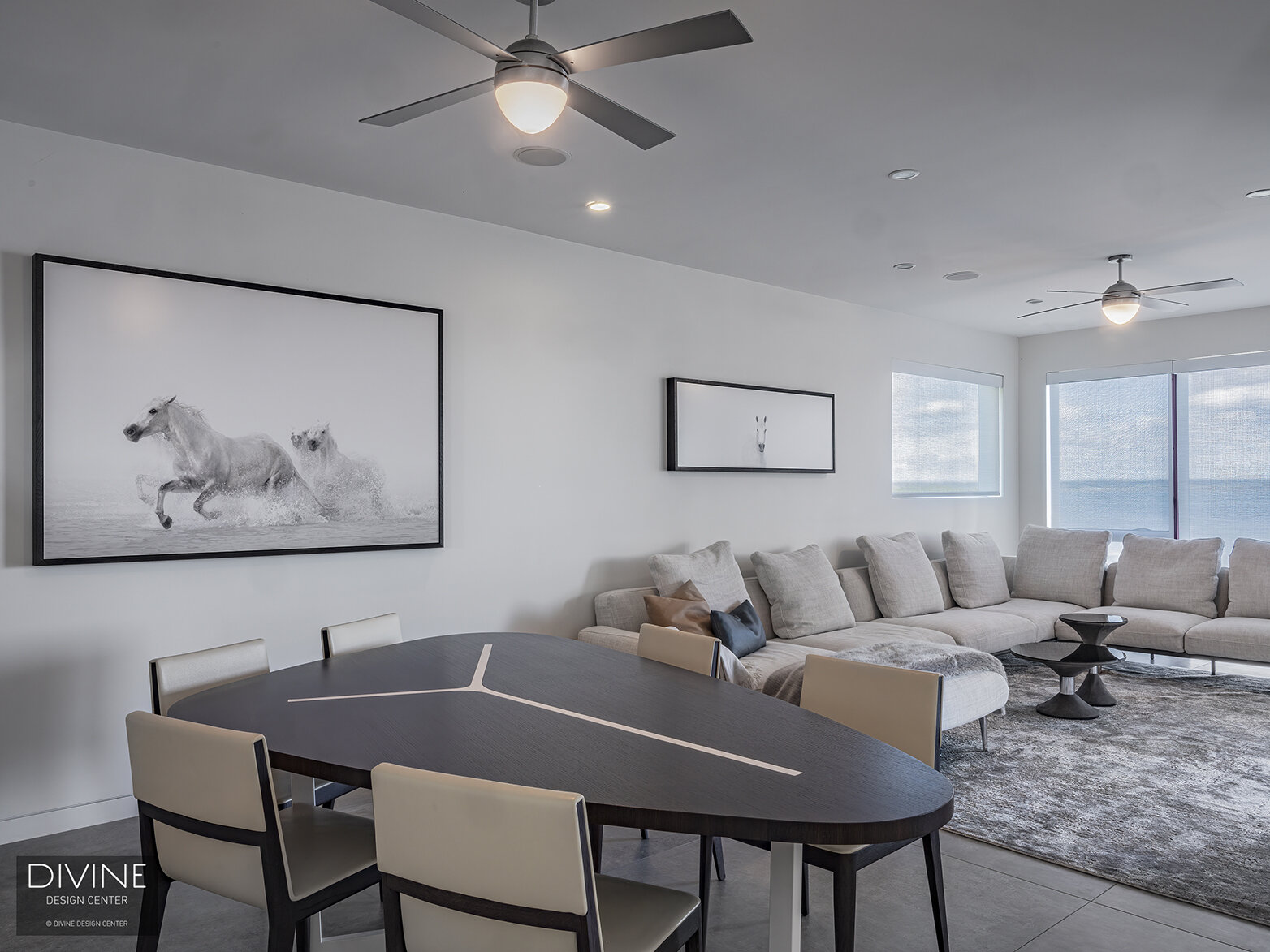
Open concept living/dining space with ocean views. An architectural dining room table accompanies a large grey sectional sofa with modern art hanging on the white painted walls. A large grey, textural rug sits below the sofa.
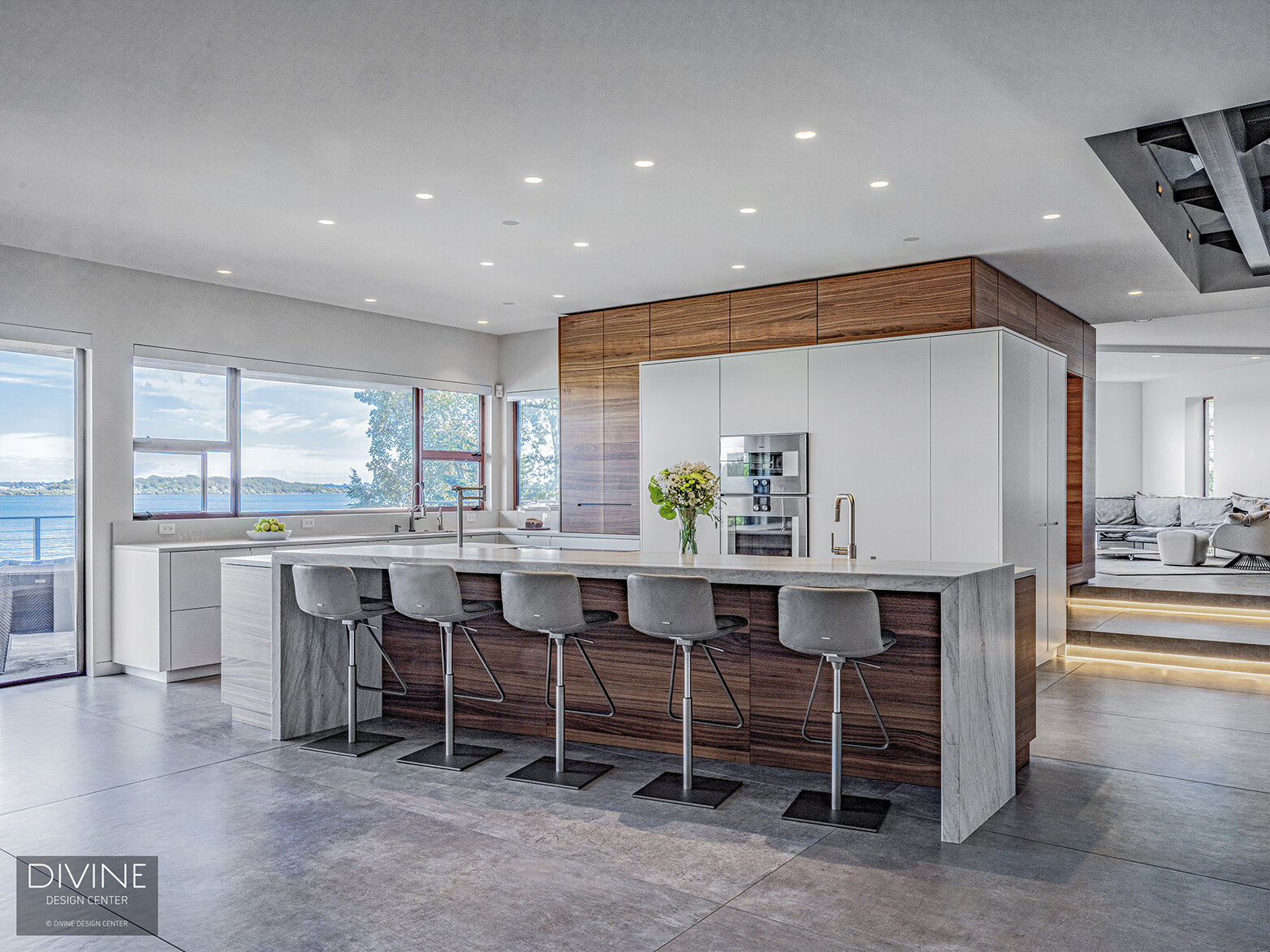
Modern, Leicht kitchen with an extra large, waterfall kitchen island sitting five. A calacatta marble island top pairs with a walnut toe kick and walnut accents throughout the space. High gloss, white paneled kitchen cabinets hide the refrigerator and the interior drawers and cabinets behind the fronts.
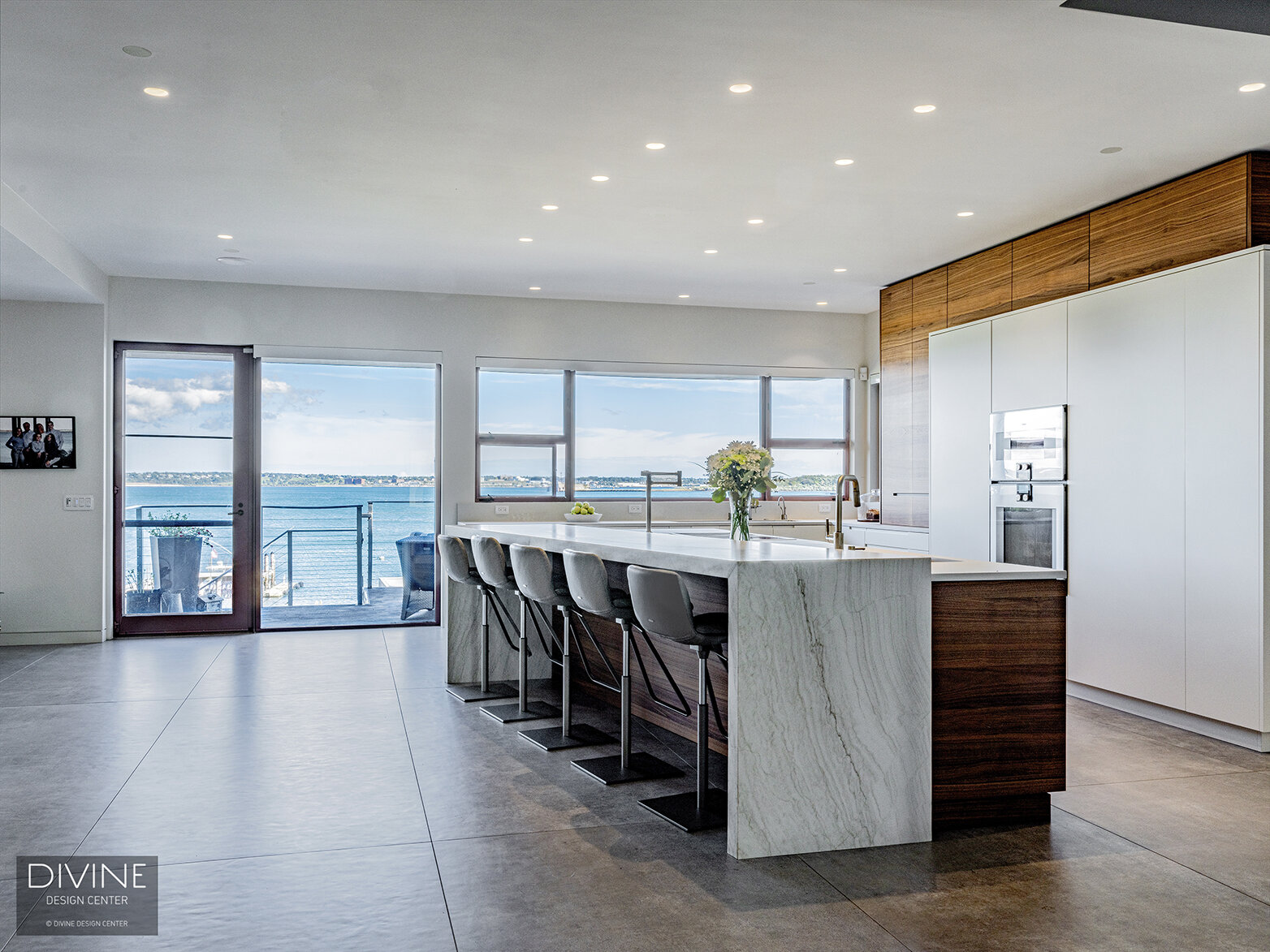
Modern, Leicht kitchen with an extra large, waterfall kitchen island sitting five. A calacatta marble island top pairs with a walnut toe kick and walnut accents throughout the space. High gloss, white paneled kitchen cabinets hide the refrigerator and the interior drawers and cabinets behind the fronts. Large glass windows flank the left side of the kitchen and open up to a balcony with sweeping ocean views.
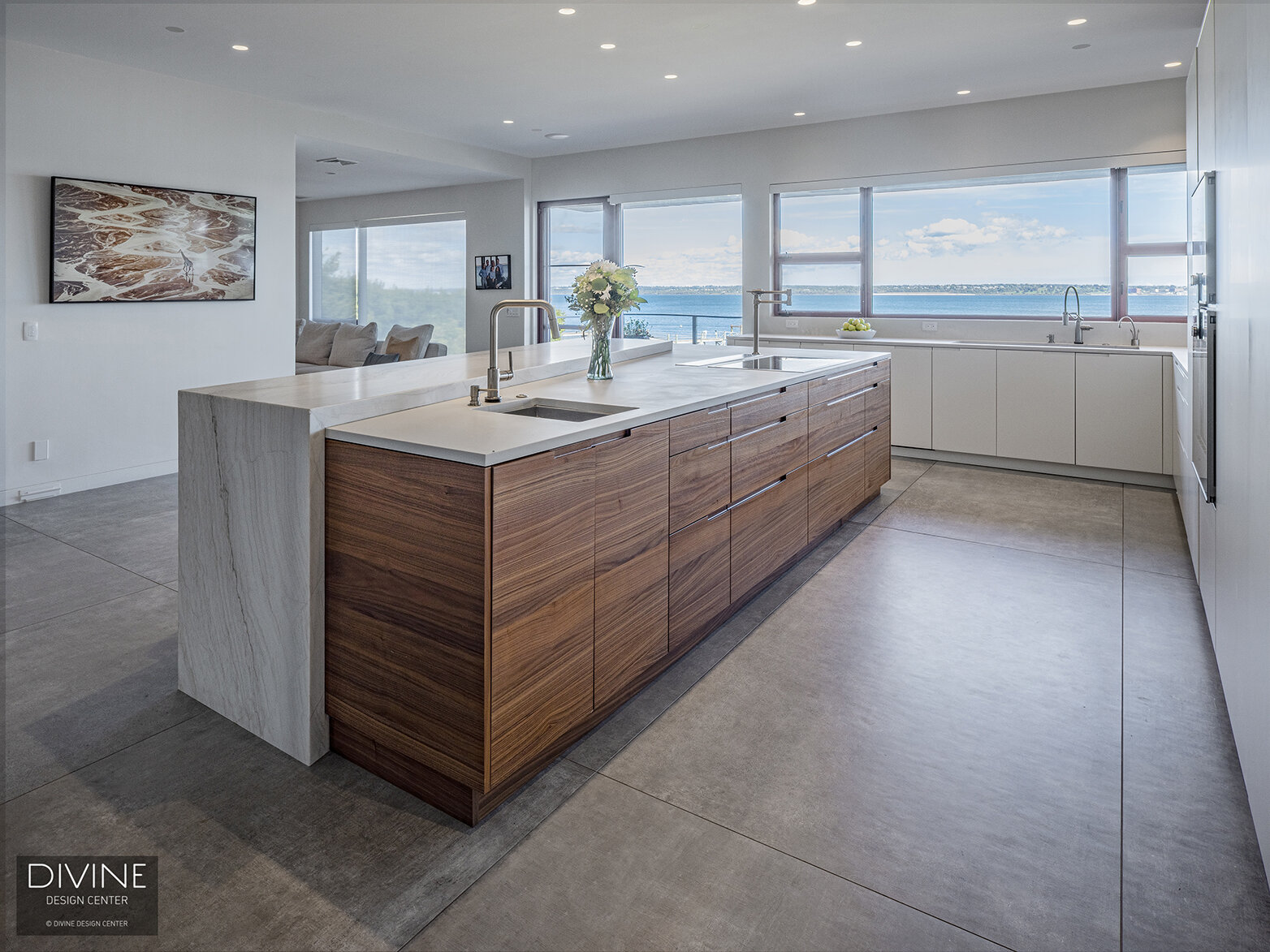
Modern, Leicht kitchen with an extra-large, waterfall kitchen island sitting five. A Calcutta marble island top pairs with a walnut toe kick and walnut accents throughout the space. High gloss, white paneled kitchen cabinets hide the refrigerator and the interior drawers and cabinets behind the fronts.
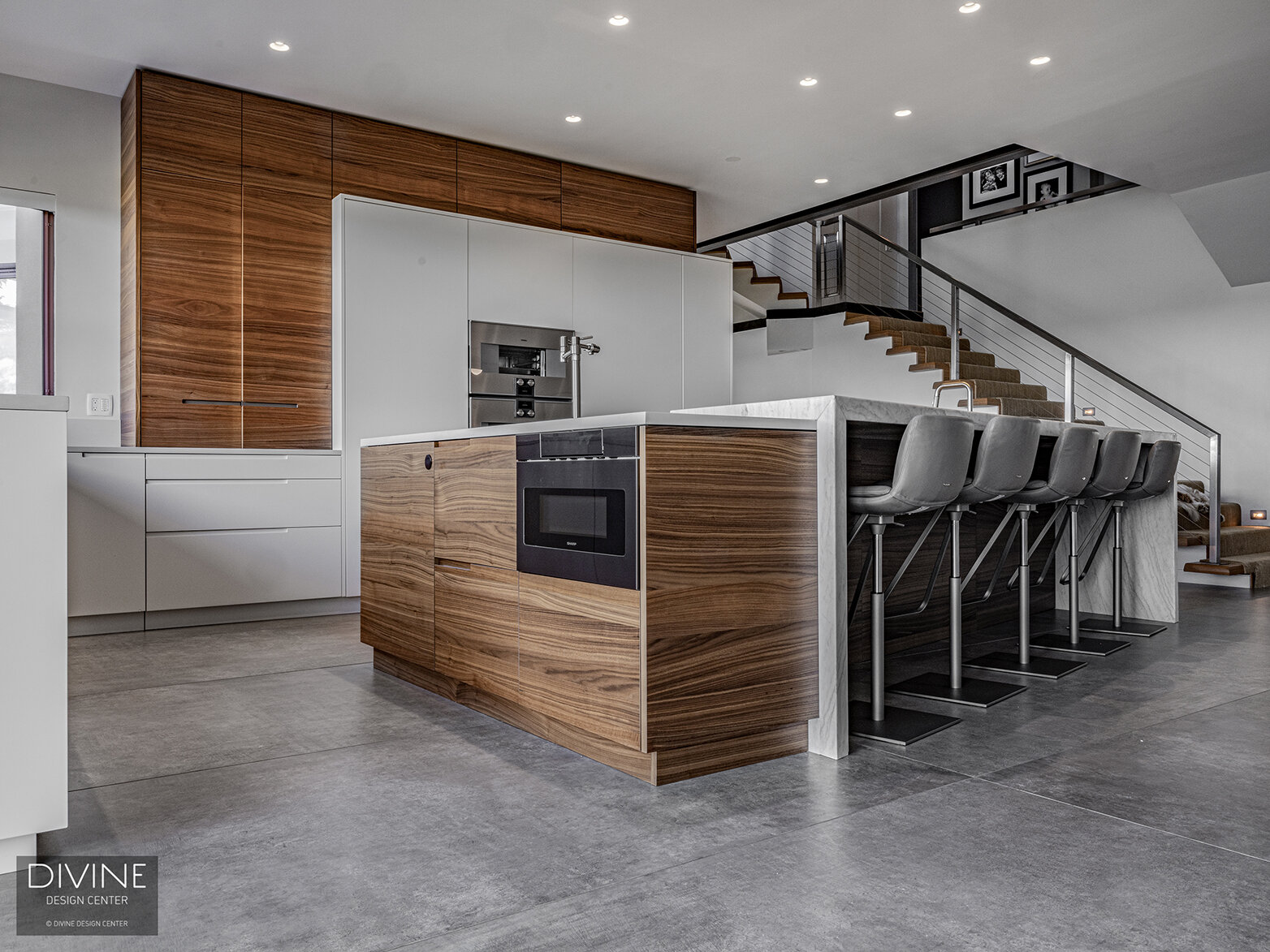
Modern, Leicht kitchen with an extra-large, waterfall kitchen island sitting five. A Calcutta marble island top pairs with a walnut toe kick and walnut accents throughout the space. High gloss, white paneled kitchen cabinets hide the refrigerator and the interior drawers and cabinets behind the fronts.
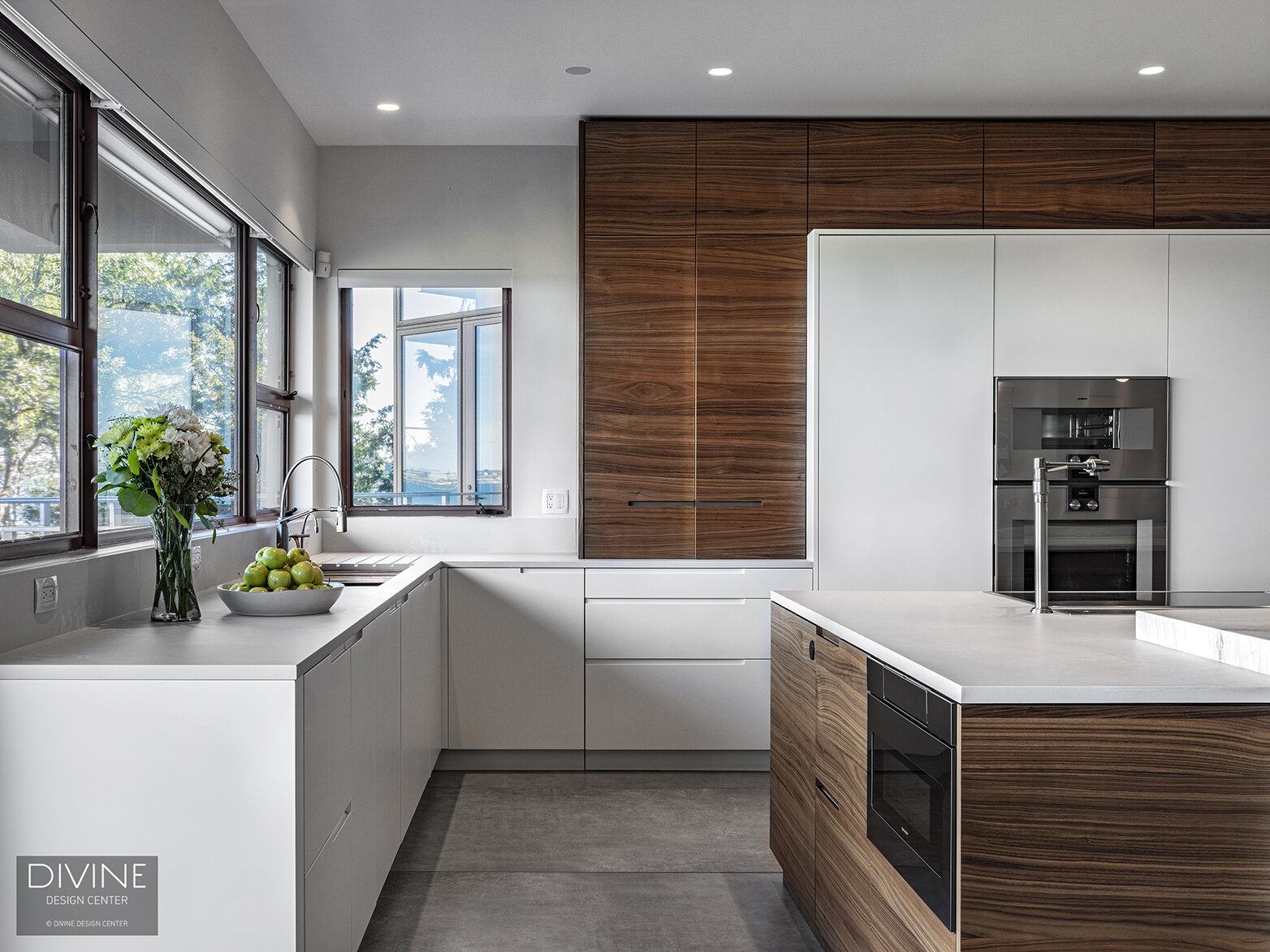
Modern, Leicht kitchen with an extra-large, waterfall kitchen island sitting five. A Calcutta marble island top pairs with a walnut toe kick and walnut accents throughout the space. High gloss, white paneled kitchen cabinets hide the refrigerator and the interior drawers and cabinets behind the fronts.
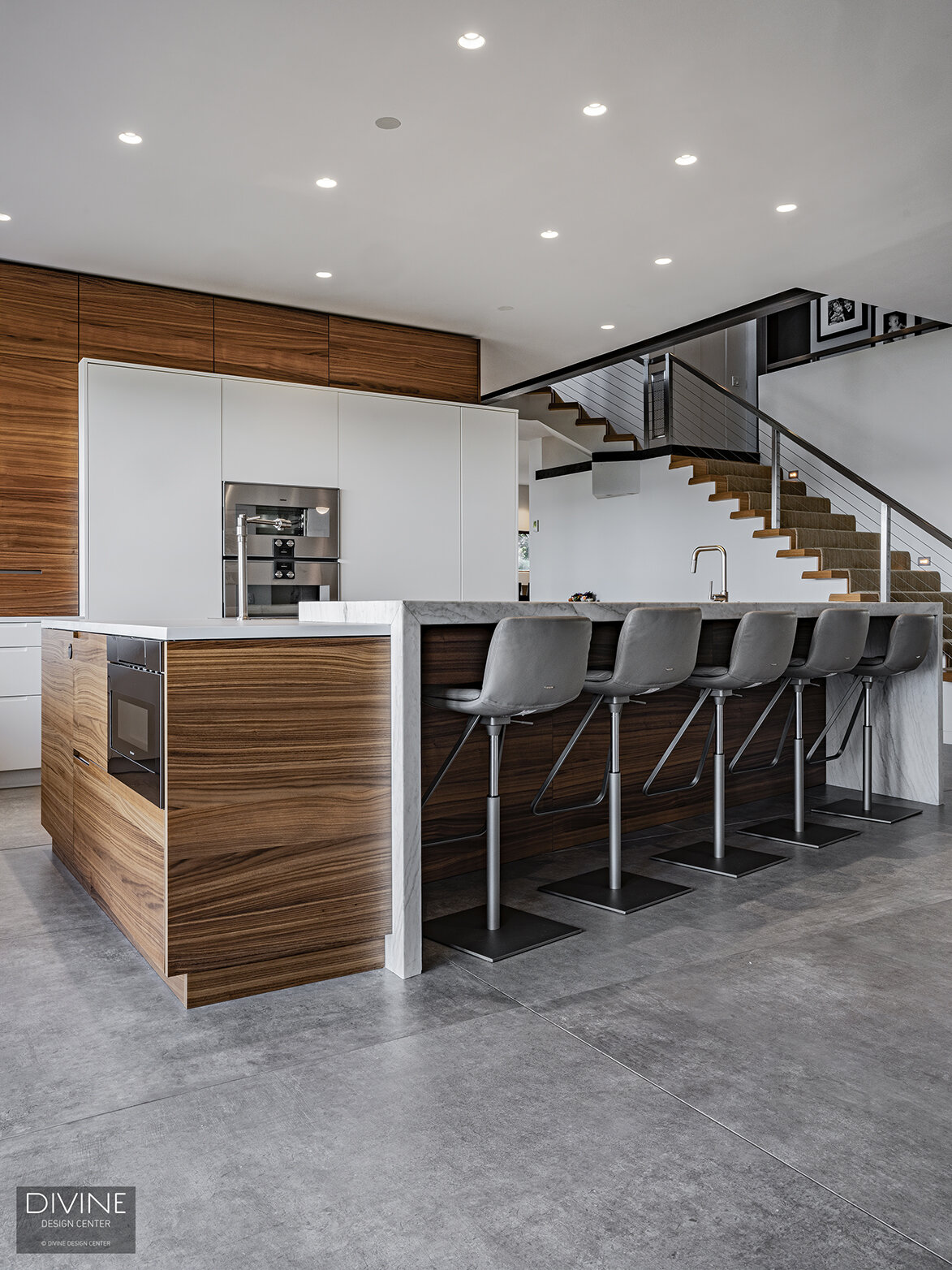
Modern, Leicht kitchen with an extra-large, waterfall kitchen island sitting five. A Calcutta marble island top pairs with a walnut toe kick and walnut accents throughout the space. High gloss, white paneled kitchen cabinets hide the refrigerator and the interior drawers and cabinets behind the fronts.
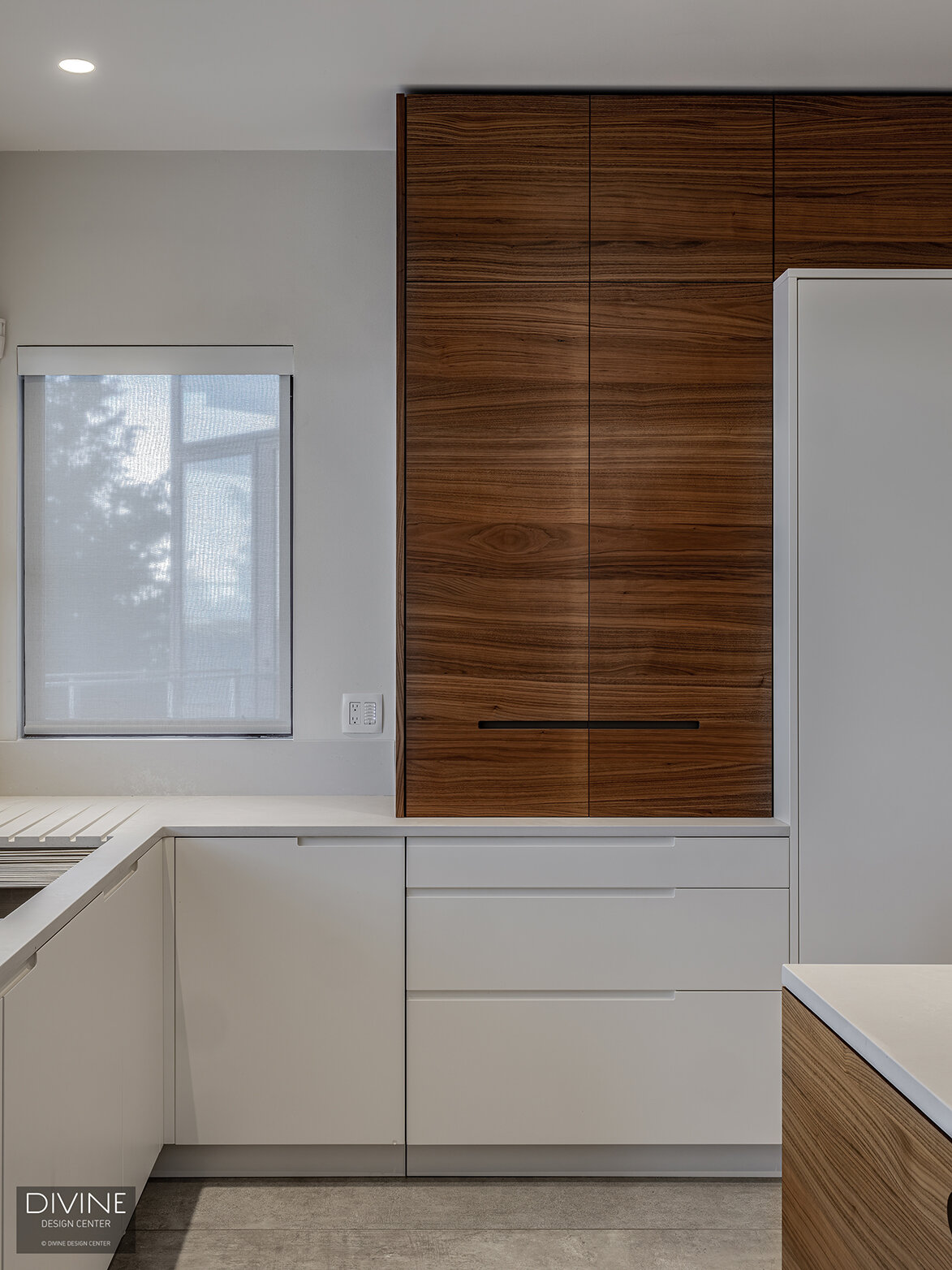
Modern, Leicht kitchen with an extra-large, waterfall kitchen island sitting five. A Calcutta marble island top pairs with a walnut toe kick and walnut accents throughout the space. High gloss, white paneled kitchen cabinets hide the refrigerator and the interior drawers and cabinets behind the fronts.

Walnut cabinets fronts on the back of the XL kitchen island are mixed with concrete floors. A small dog sits comfortably in the forefront of the image.
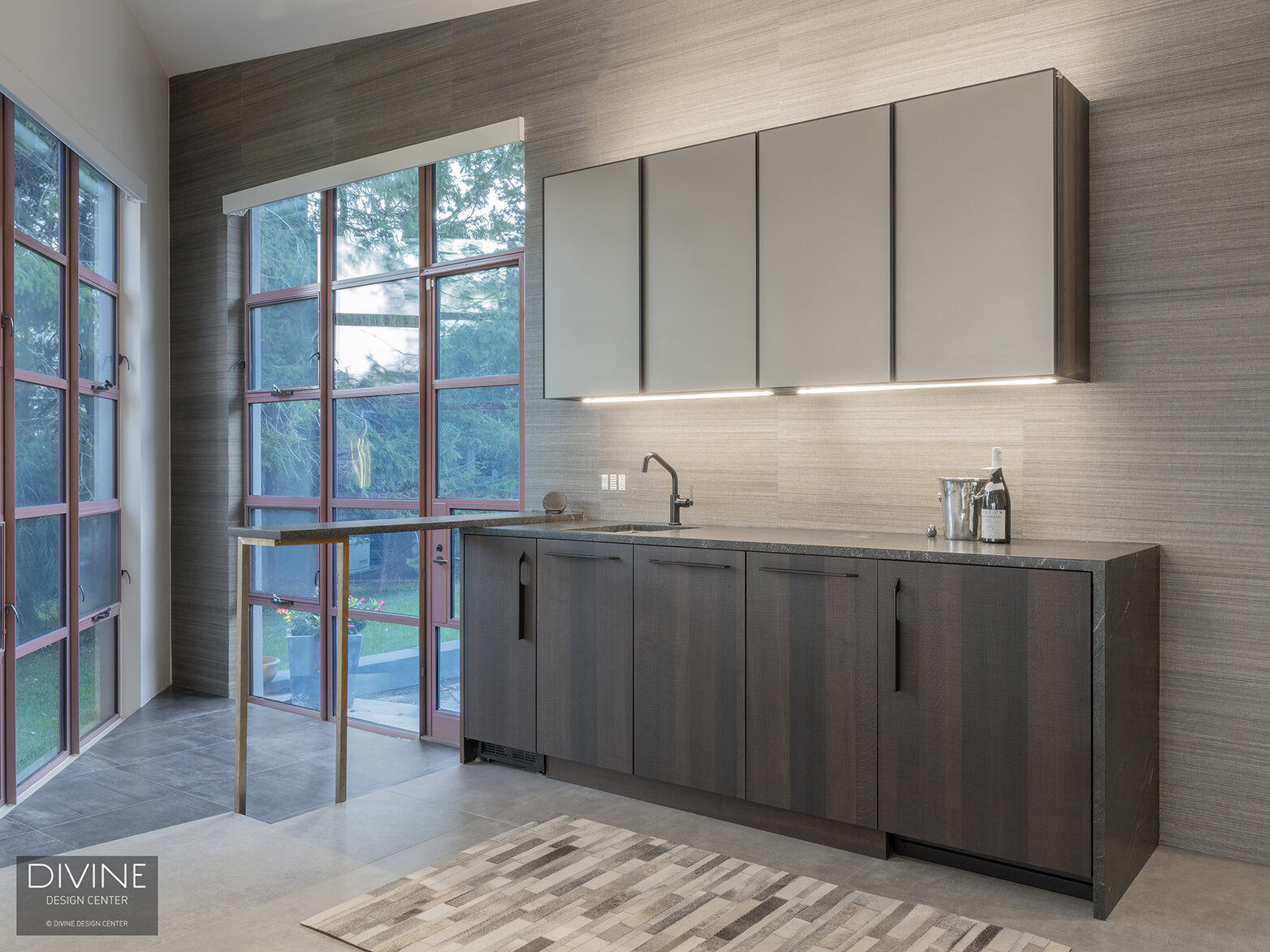
Modern Leicht, grey wet bar with converging glass windows, floating upper cabinets, textured grey wood lower cabinets and undercabinet lighting illuminate the space.
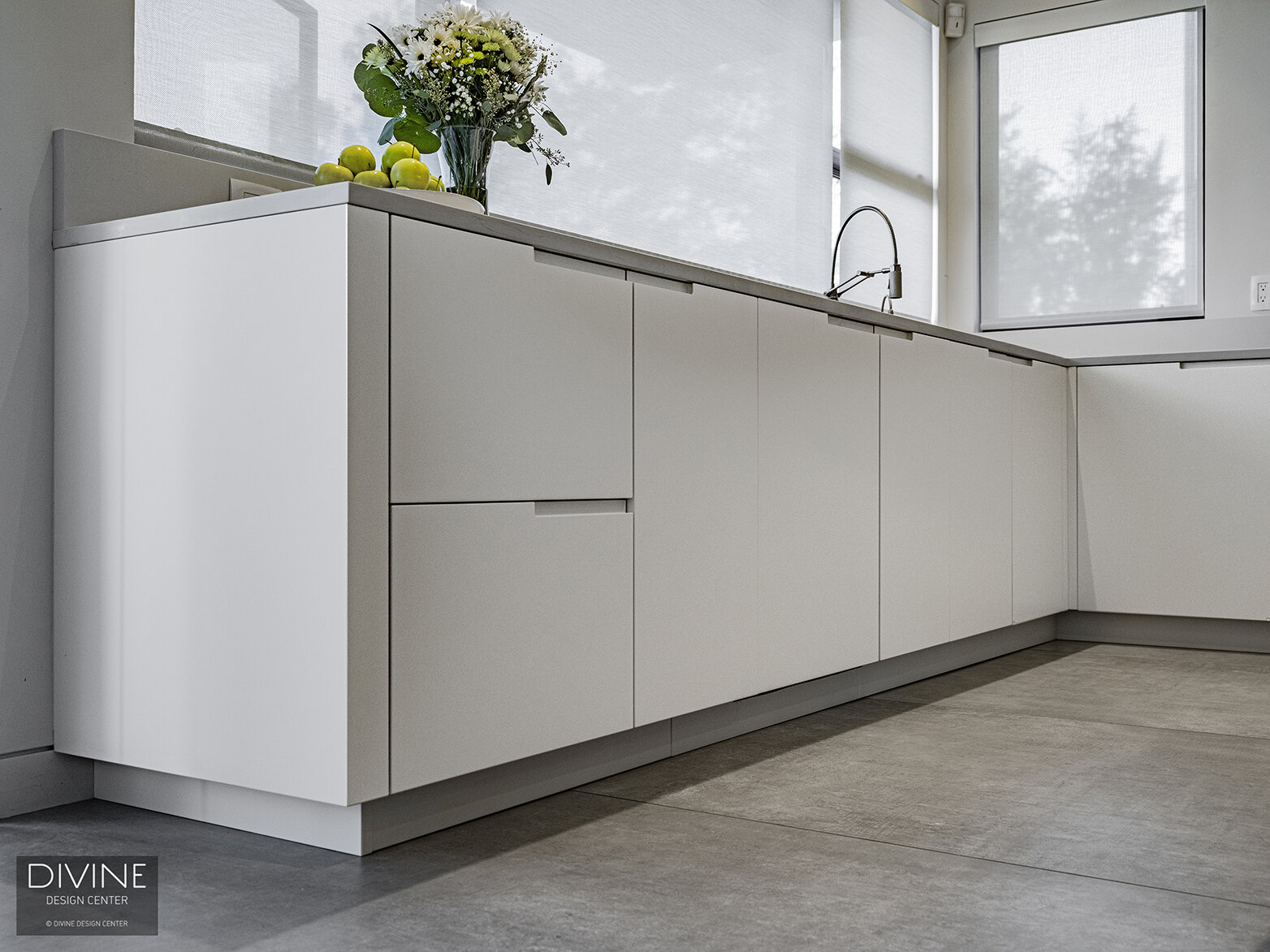
White cabinets with glide rail accessories and concrete floors.
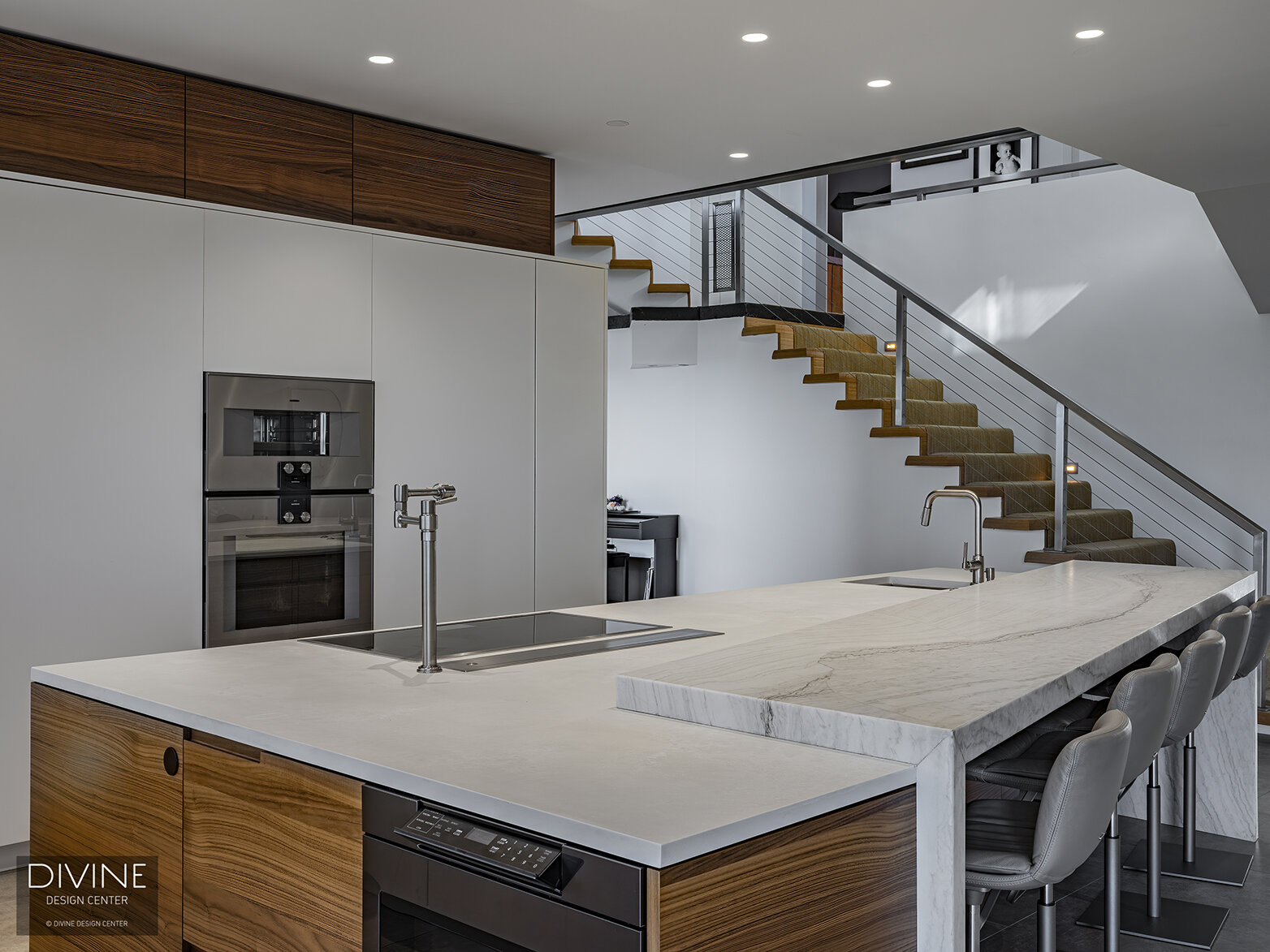
Modern, Leicht kitchen with an extra-large, waterfall kitchen island sitting five. A Calcutta marble island top pairs with a walnut toe kick and walnut accents throughout the space. High gloss, white paneled kitchen cabinets hide the refrigerator and the interior drawers and cabinets behind the fronts.
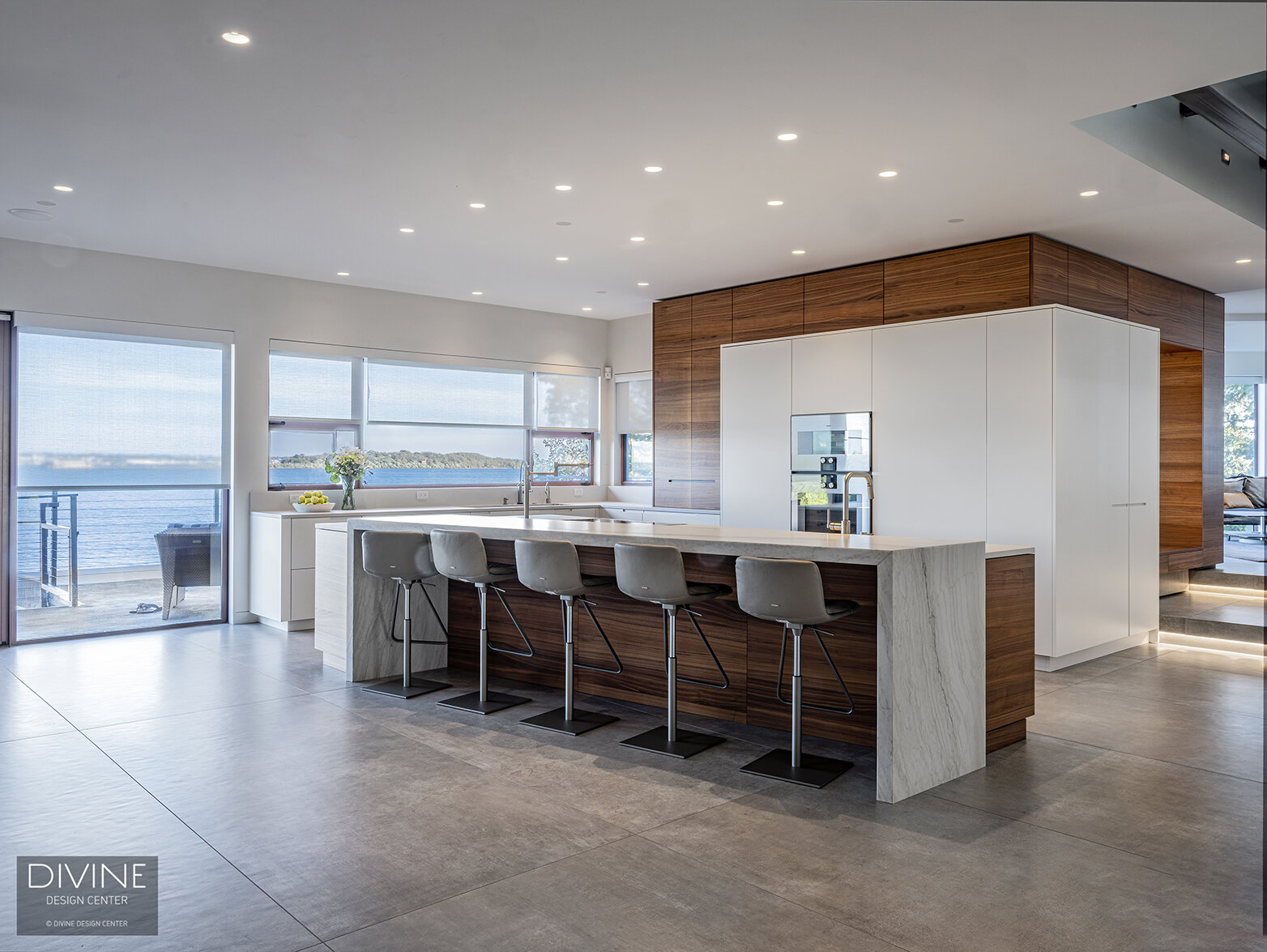
Modern, Leicht kitchen with an extra-large, waterfall kitchen island sitting five. A Calcutta marble island top pairs with a walnut toe kick and walnut accents throughout the space. High gloss, white paneled kitchen cabinets hide the refrigerator and the interior drawers and cabinets behind the fronts.
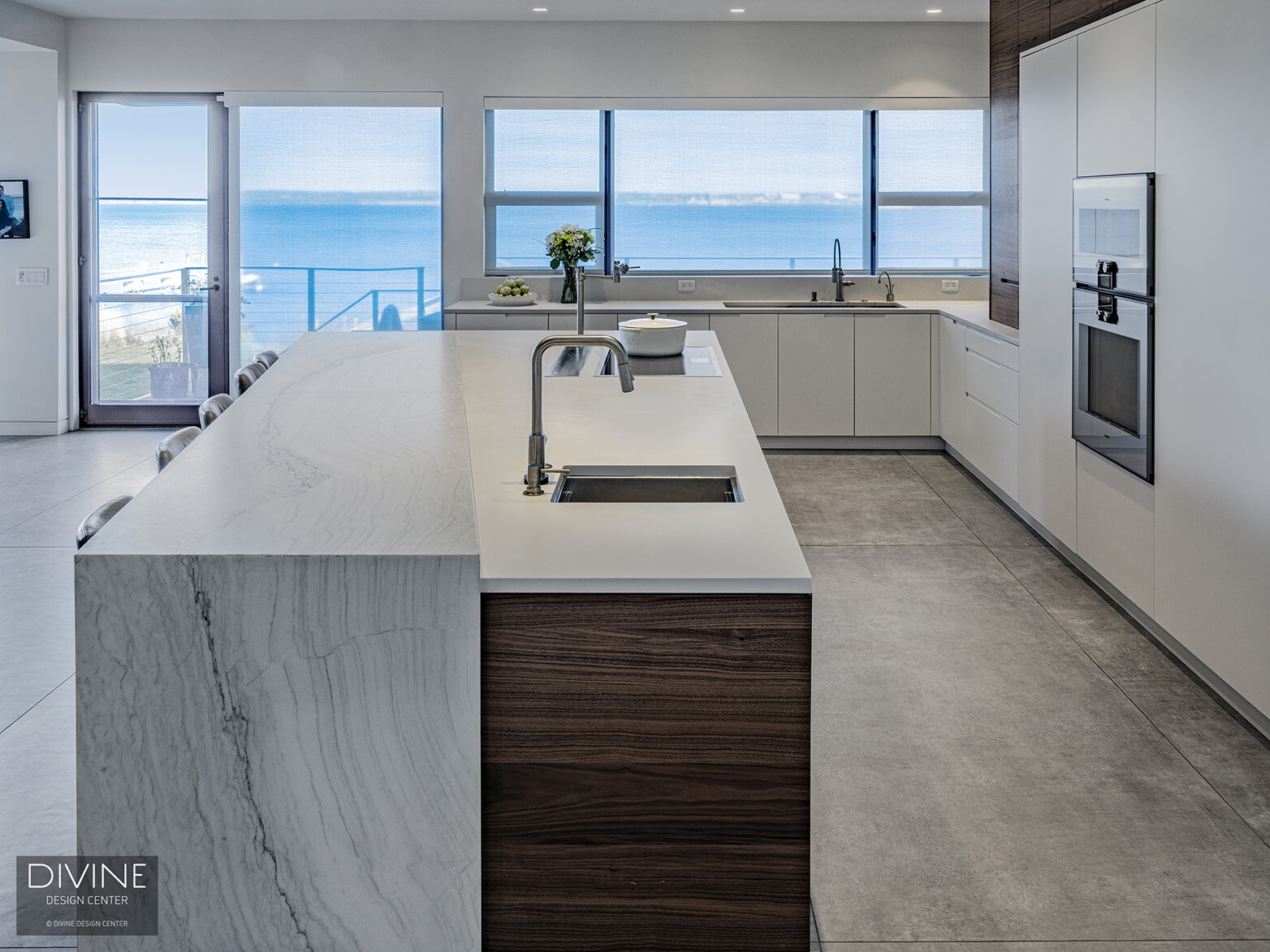
Modern, Leicht kitchen with an extra-large, waterfall kitchen island sitting five. A Calcutta marble island top pairs with a walnut toe kick and walnut accents throughout the space. High gloss, white paneled kitchen cabinets hide the refrigerator and the interior drawers and cabinets behind the fronts.
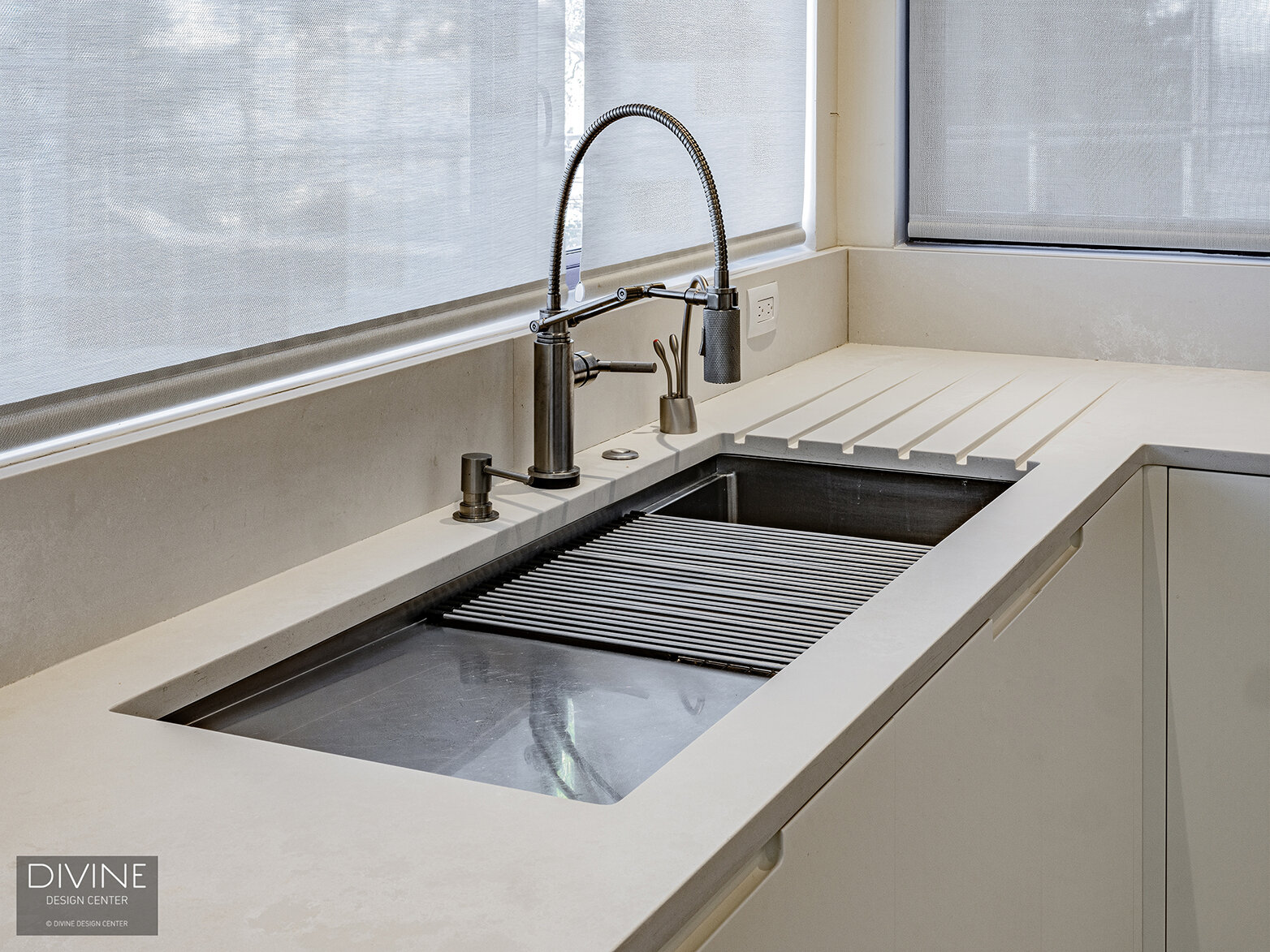
Light stone kitchen counter with a recessed, stainless steel sink. A custom-designed kitchen drying rack is debossed into the natural stone tops and complemented by a large oil-slicked kitchen faucet. Large windows looking out to the ocean are above the sink.
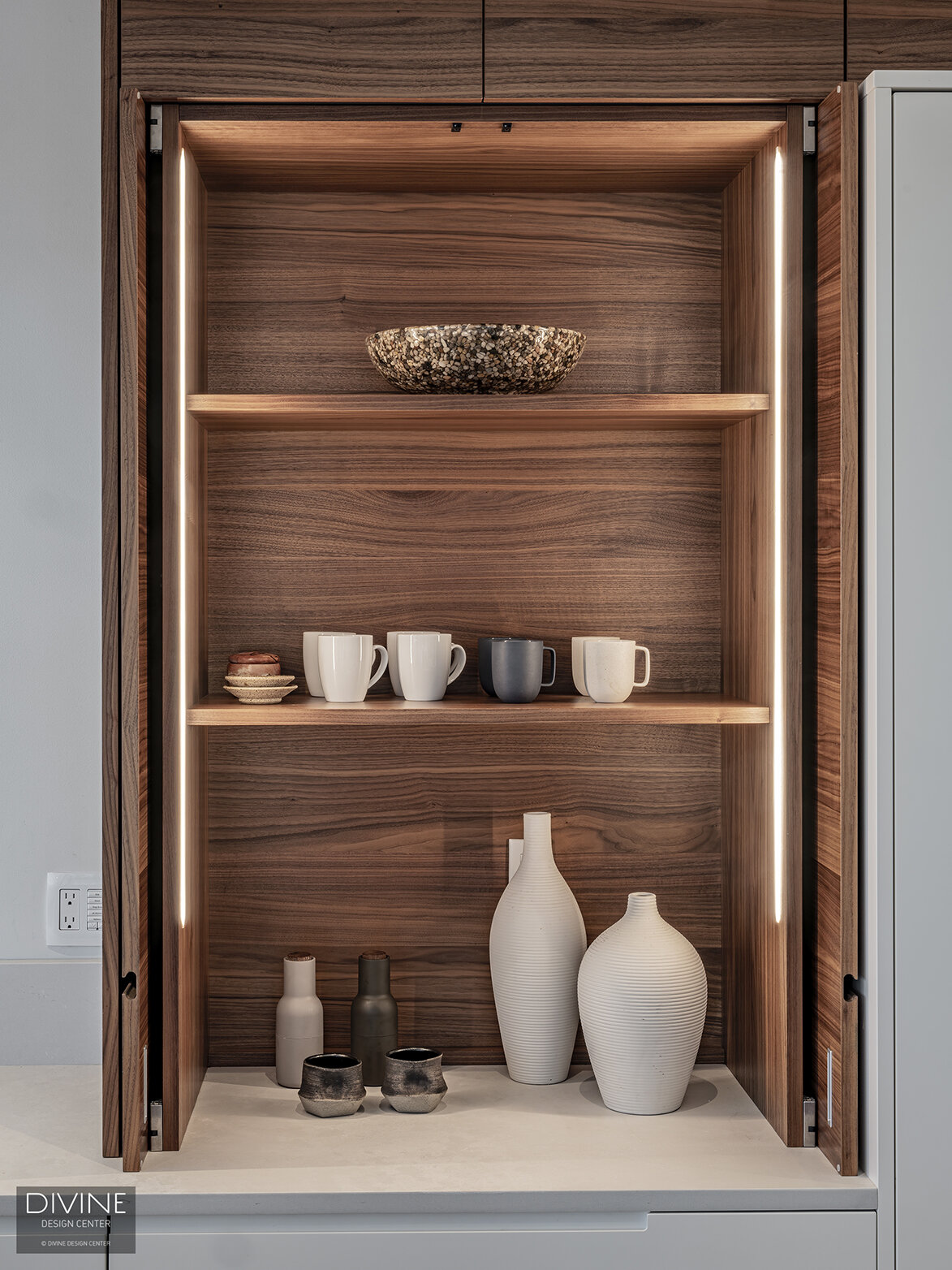
Leicht walnut niche shelving warm up the space with interior lighting and small, minimalist like modern vessels highlighted by the interior cabinet lighting.
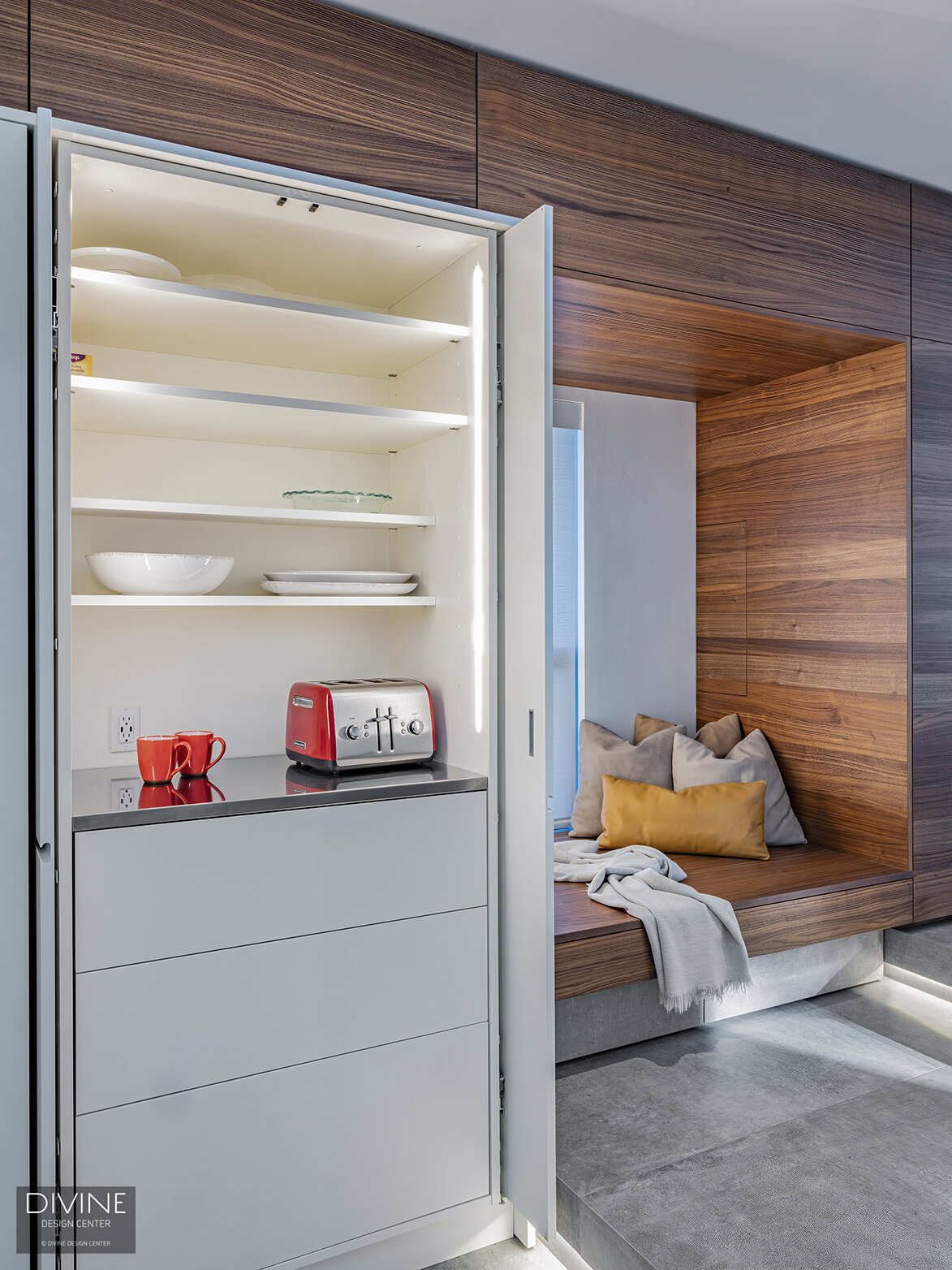
Hidden, white niche shelving and interior lighting for extra kitchen storage by Leicht.

Small window nook wrapped in walnut paneling and abutted by white cabinetry for extra storage and additional seating.
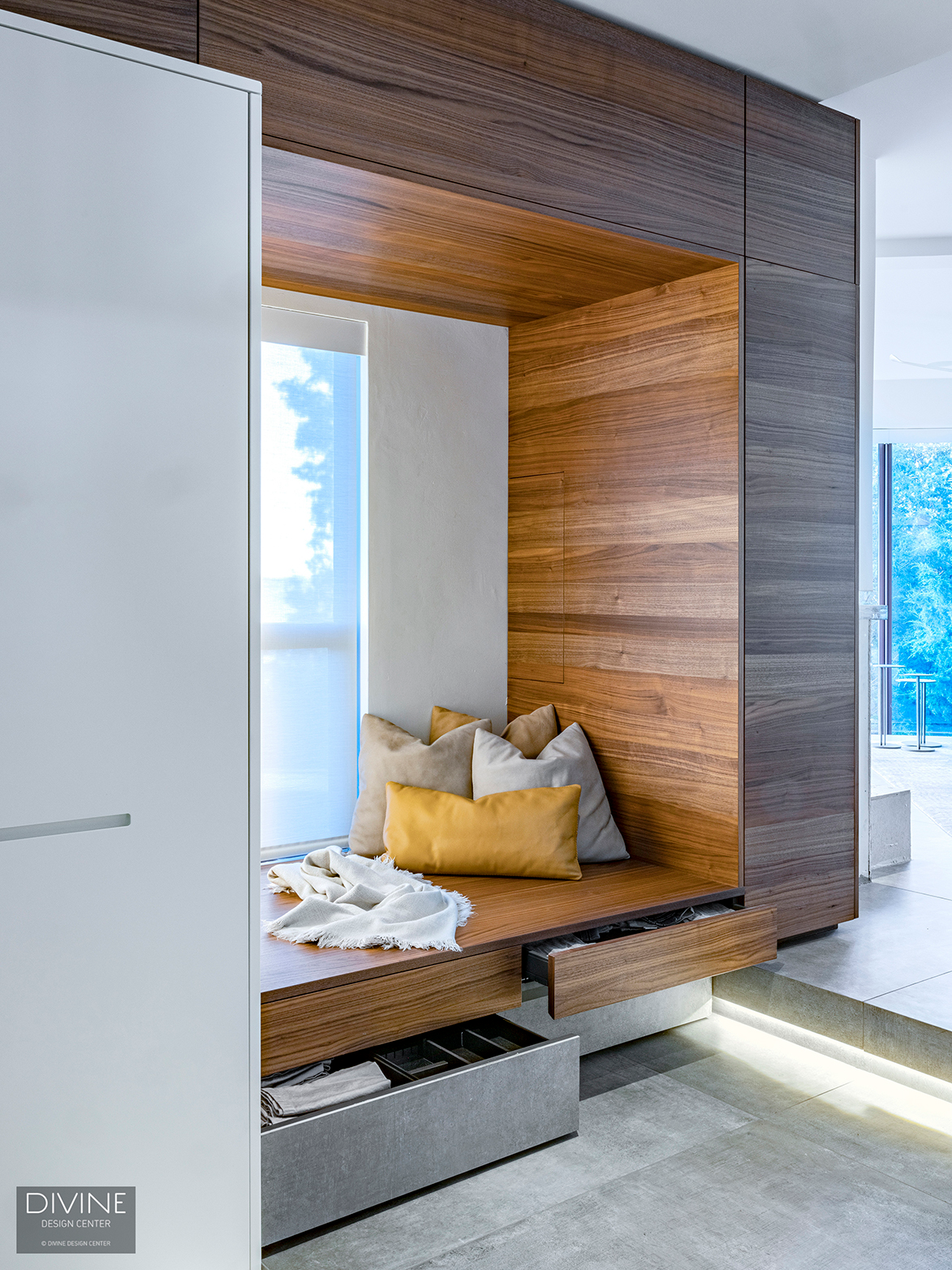
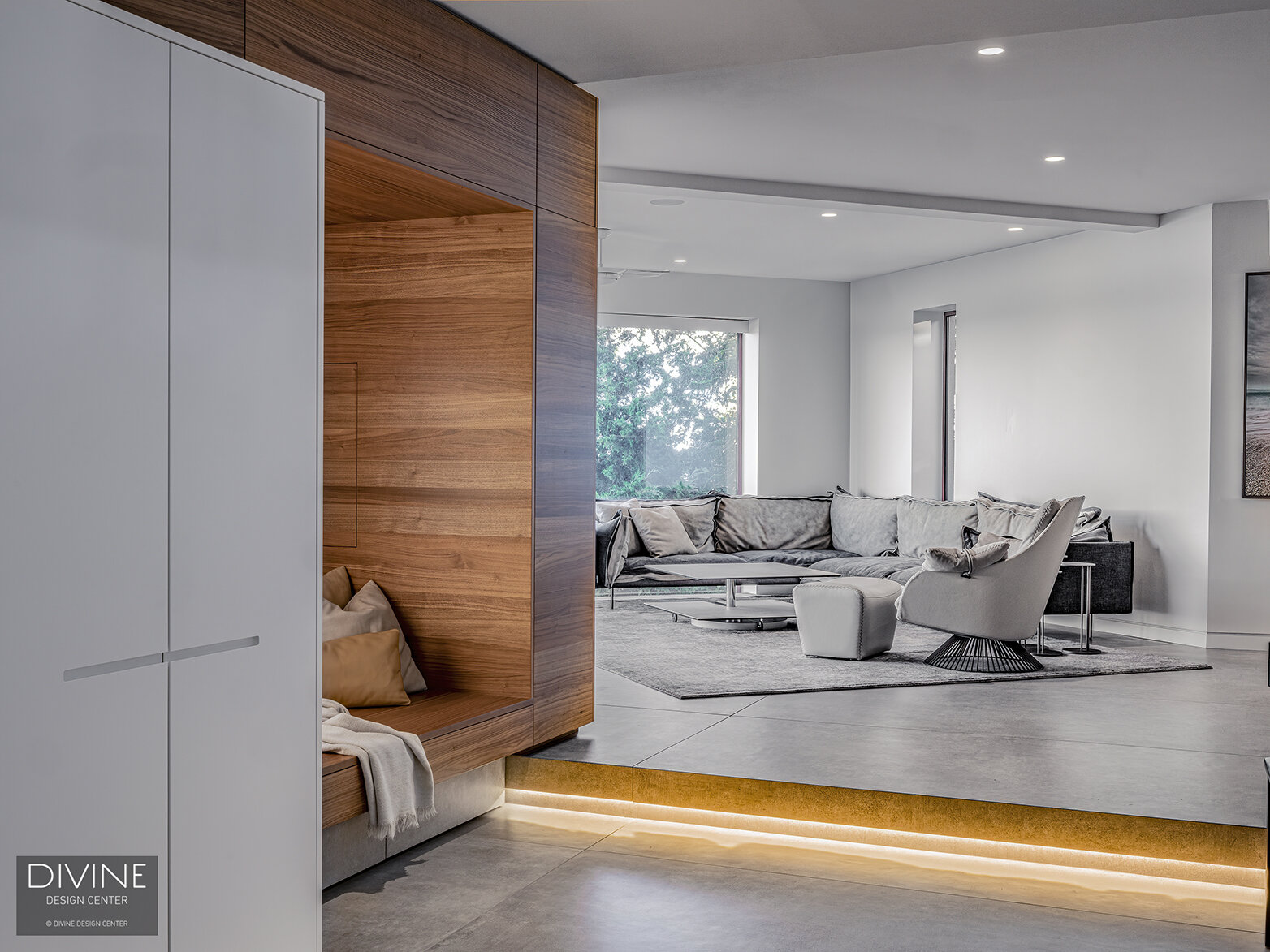
A niche seating area in walnut in the forefront in the step down of a concrete step with architectural lighting below - in the background is a large living area in cool, grey tones with Leolux and Rolf Benz furniture of a similar modern style. A large grey sectional with a complementing occasional chair round out the space.
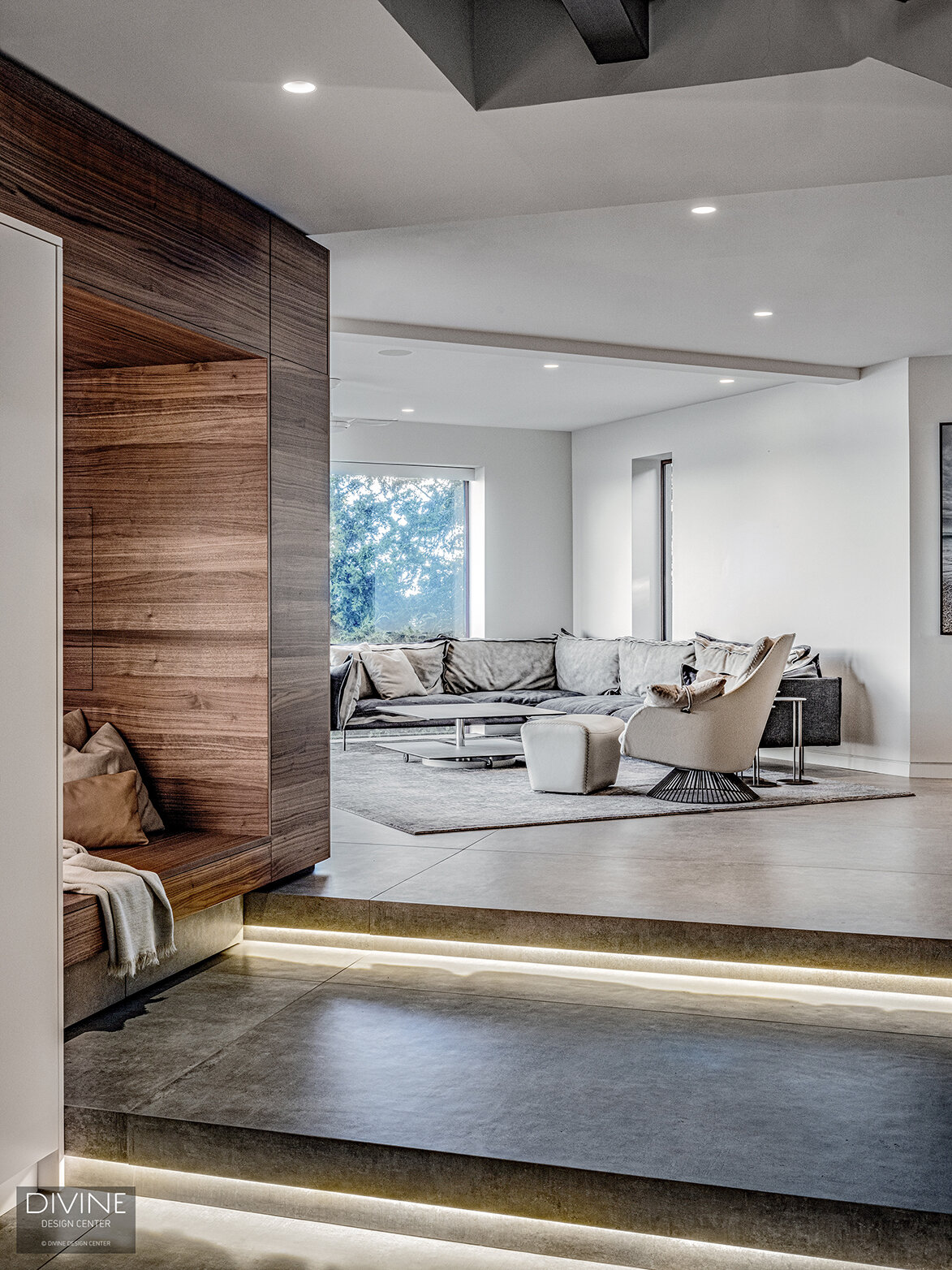
A niche seating area in walnut in the forefront in the step down of a concrete step with architectural lighting below - in the background is a large living area in cool, grey tones with Leolux and Rolf Benz furniture of a similar modern style. A large grey sectional with a complementing occasional chair round out the space.
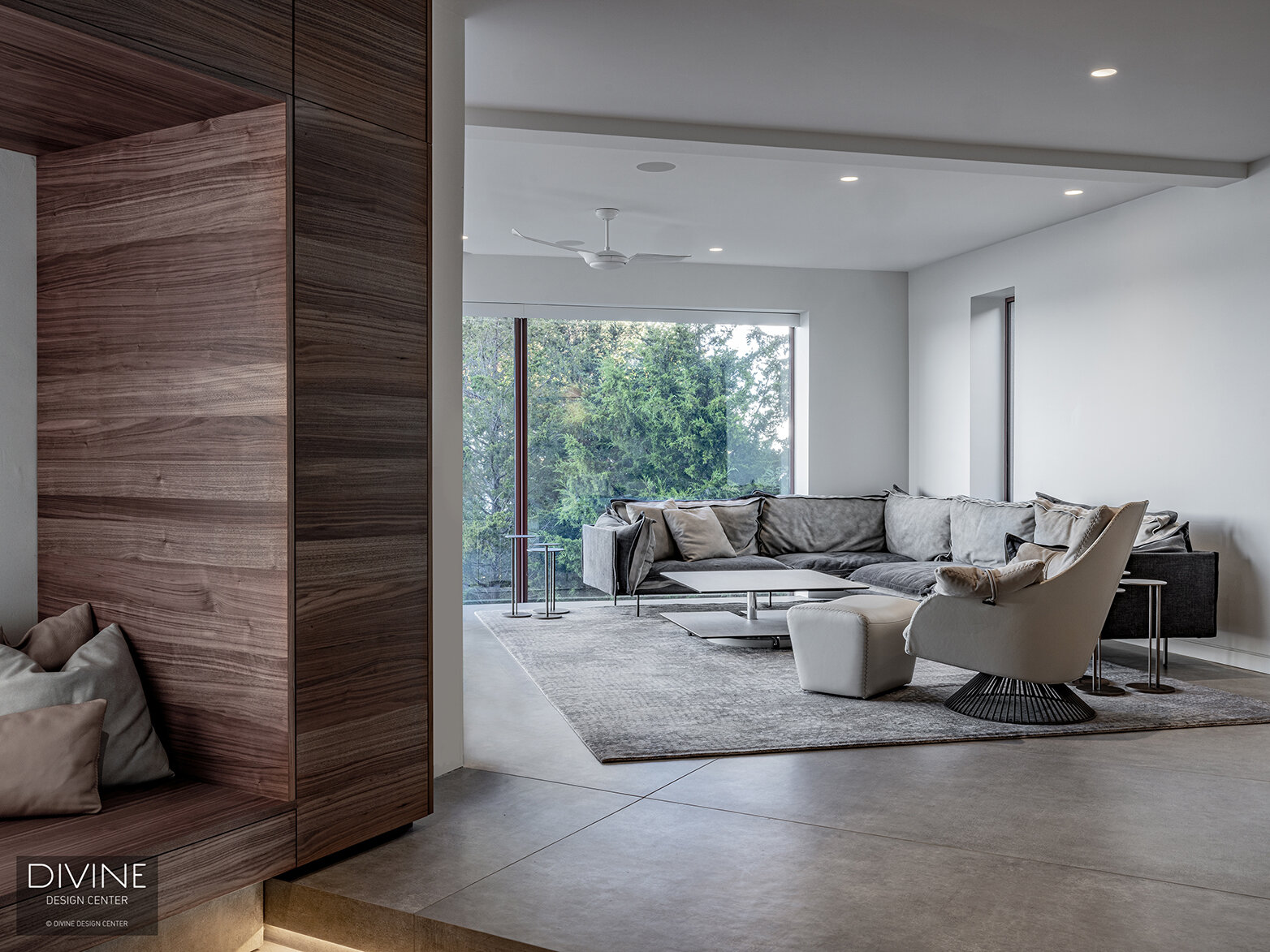
A niche seating area in walnut in the forefront in the step down of a concrete step with architectural lighting below - in the background is a large living area in cool, grey tones with Leolux and Rolf Benz furniture of a similar modern style. A large grey sectional with a complementing occasional chair round out the space.
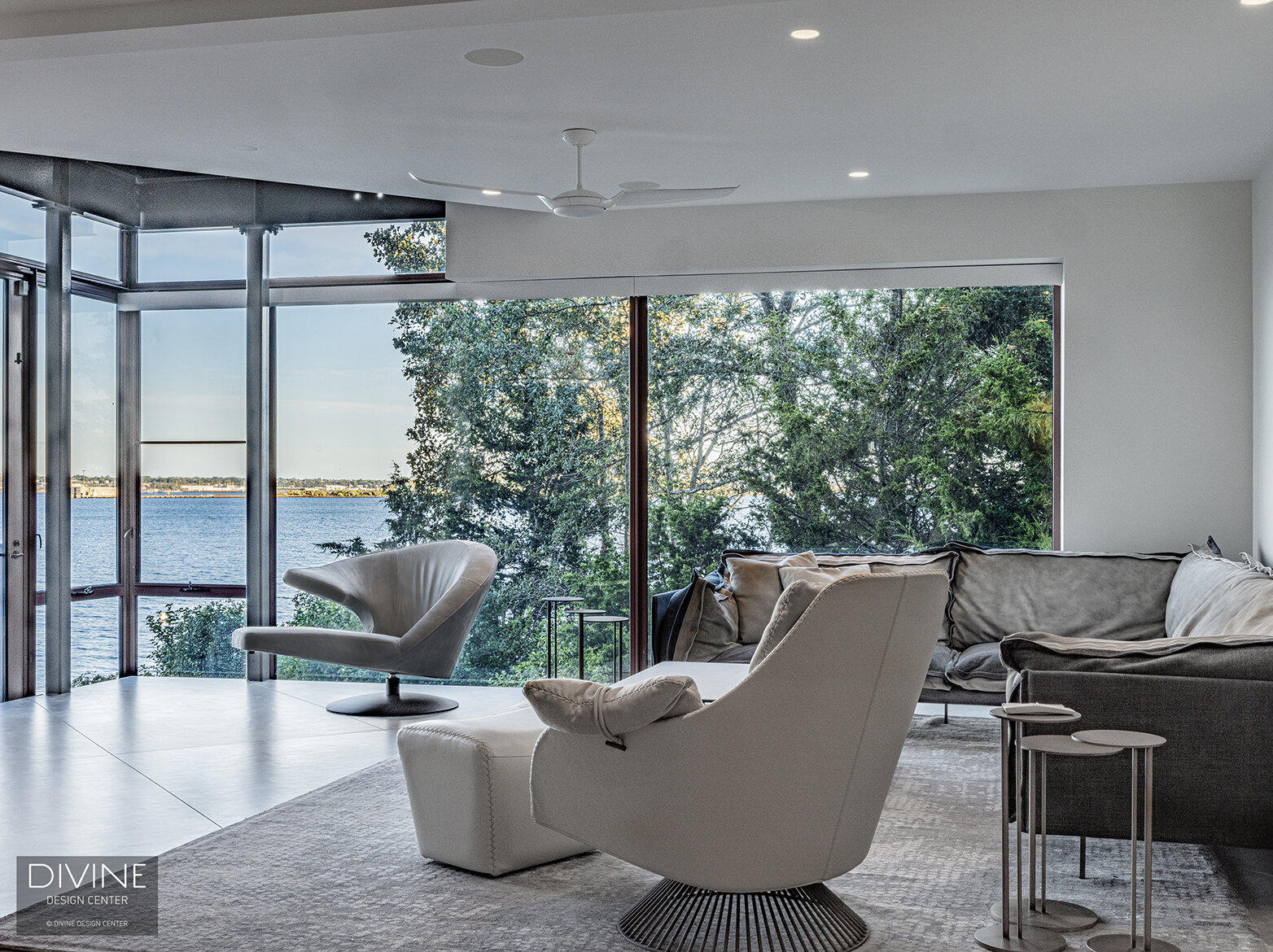
A modern living room with sweeping ocean views displayed through large, glass windows. Arketipo Firenze sectional sofa and occasional chair pair with the iconic parabolica armchair by leolux. clustered, nesting side tables by Arketipo are highlighted by the large grey rug below them.
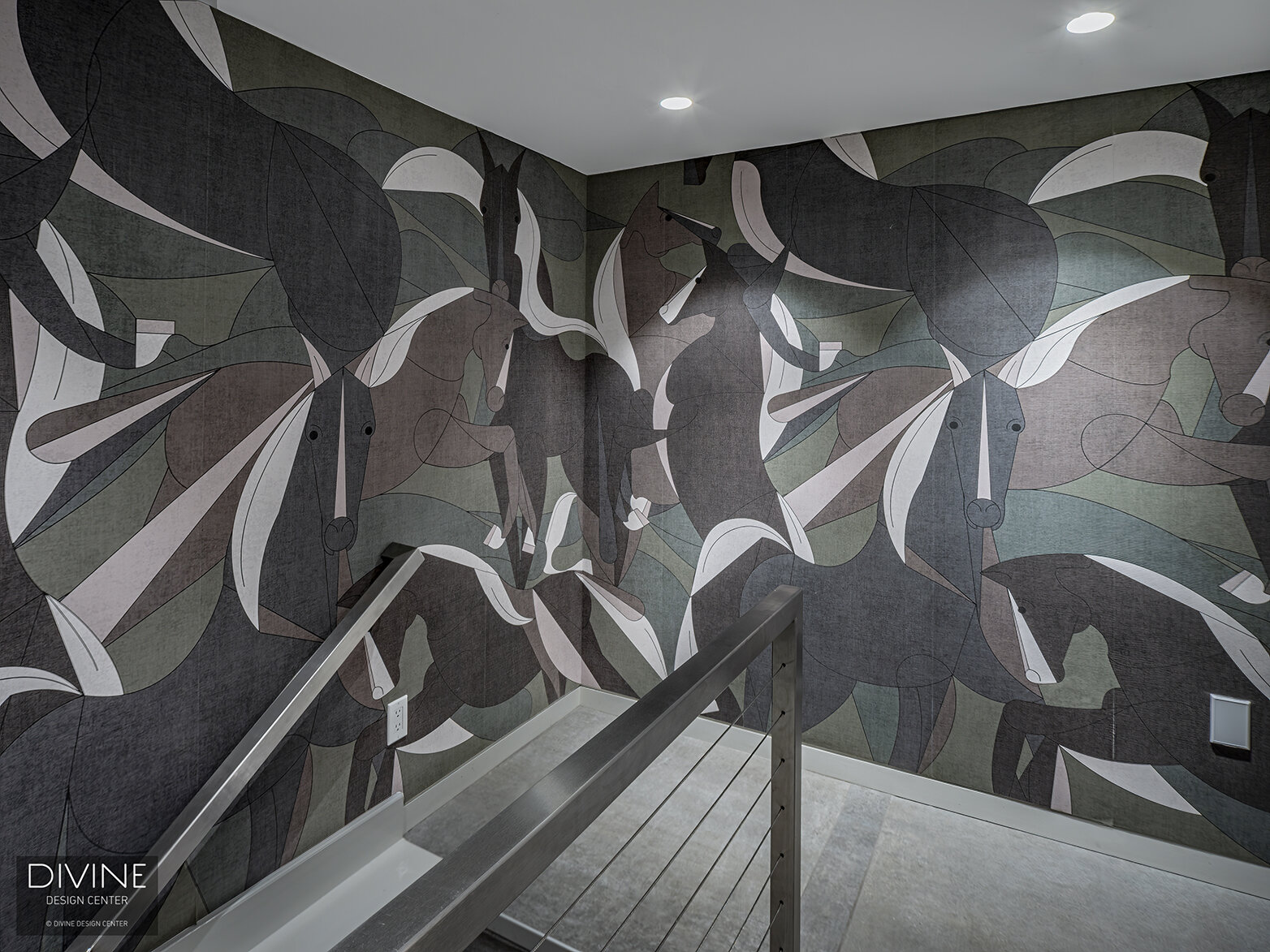
Modern wallpaper in dark charcoals, soft greens, and poignant whites by London Art wrap the hallway staircase. Overhead, recessed lighting and concrete floors finish the space.
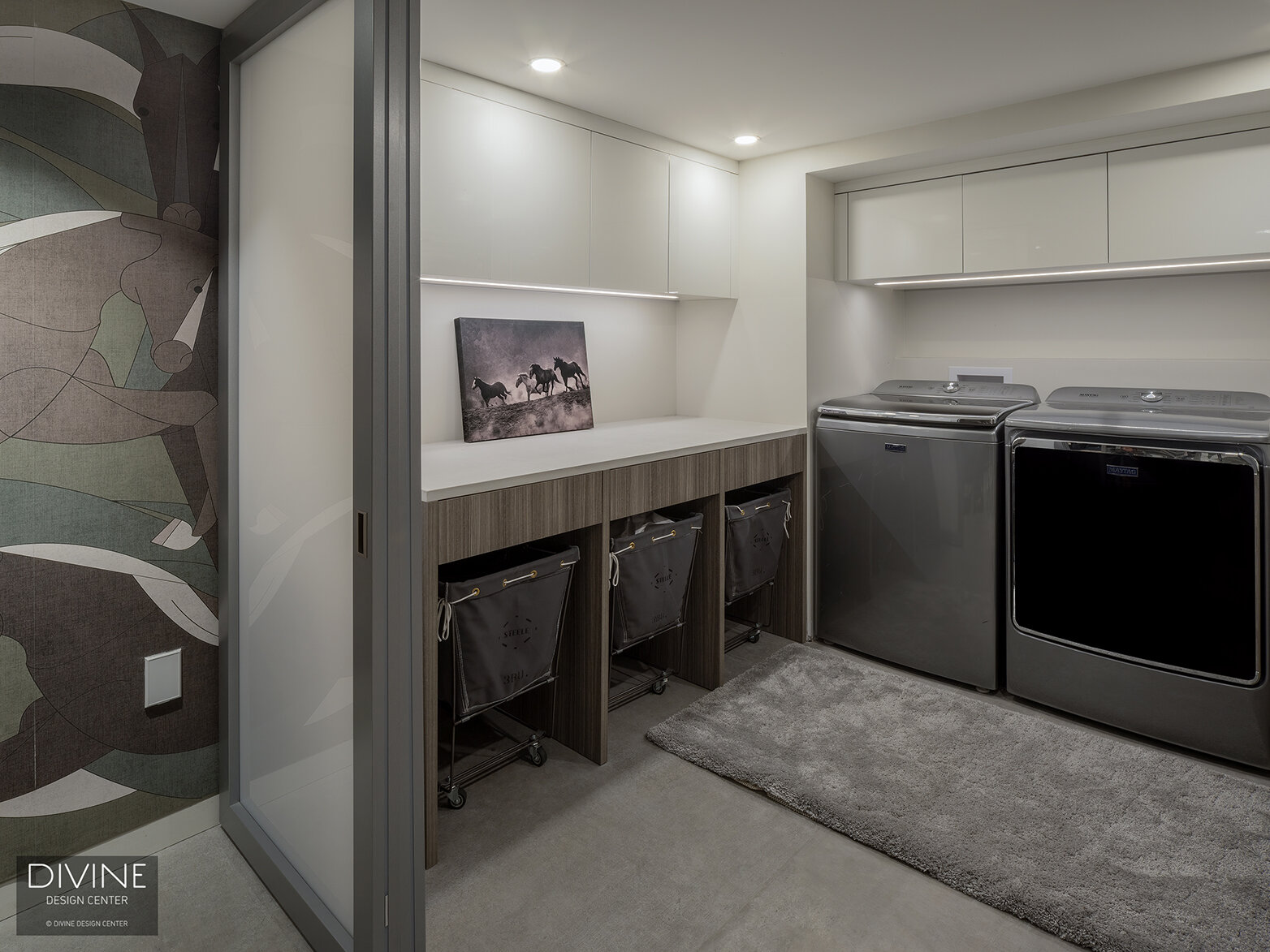
Modern wallpaper in dark charcoals, soft greens, and poignant whites by London Art wrap the hallway staircase. Overhead, recessed lighting and concrete floors finish the space. To the right is a small laundry room with sliding Albed glass doors and modern, stainless steel washing and drying machines. Small overhead Leicht cabinets are affixed to a soffit.
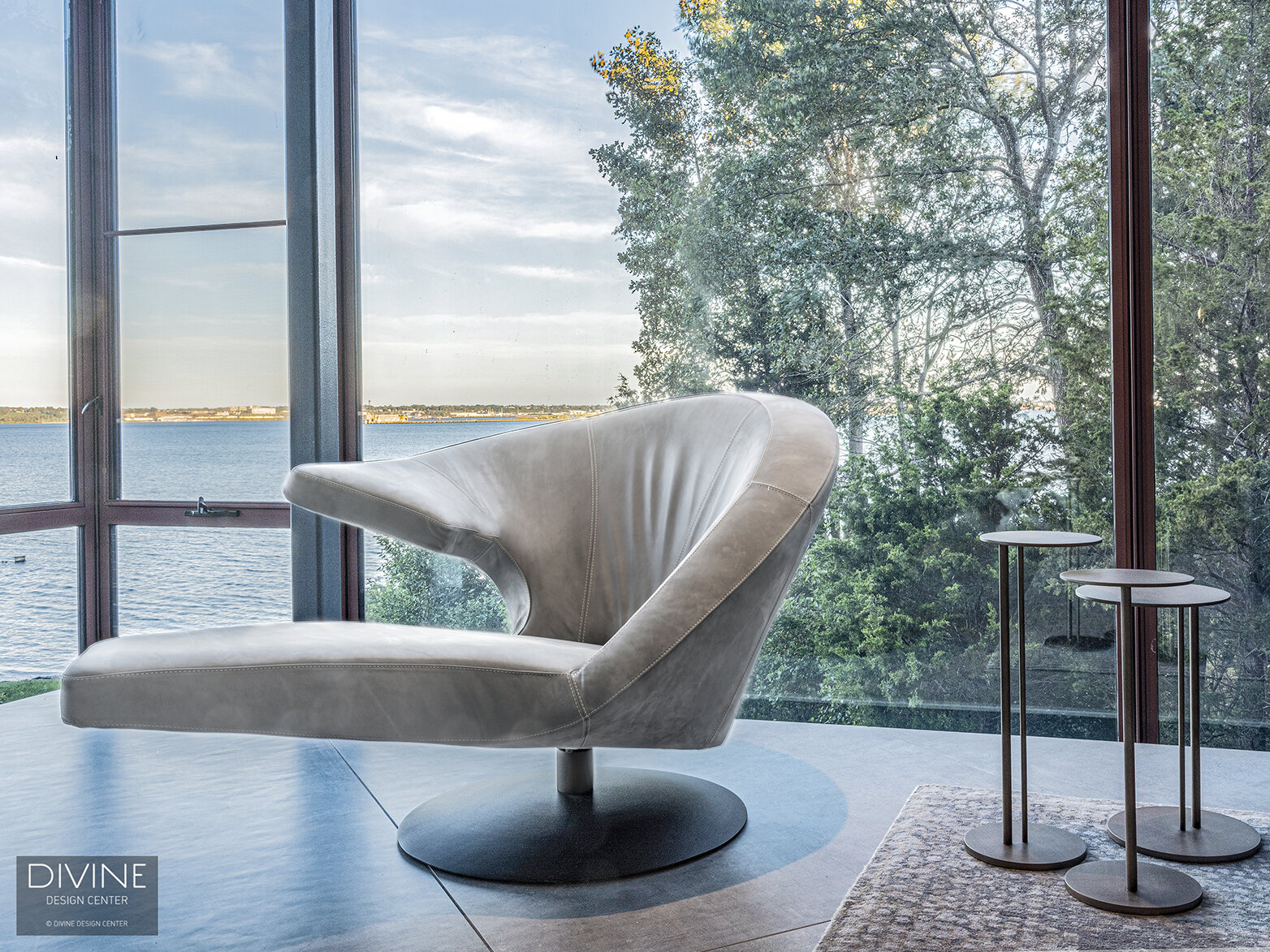
The iconic parabolica armchair by Leolux.









