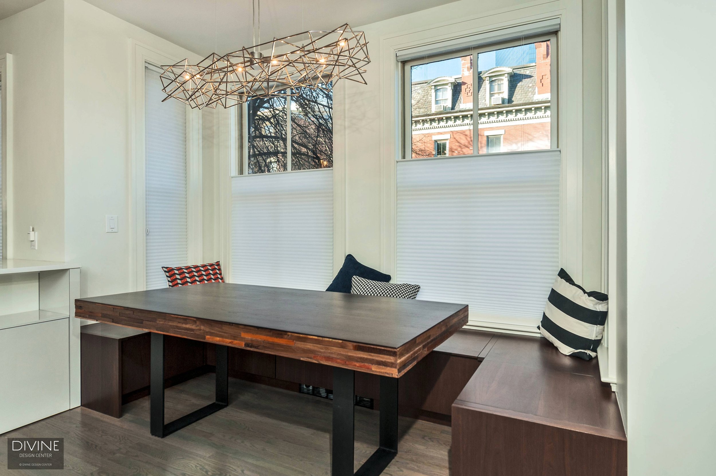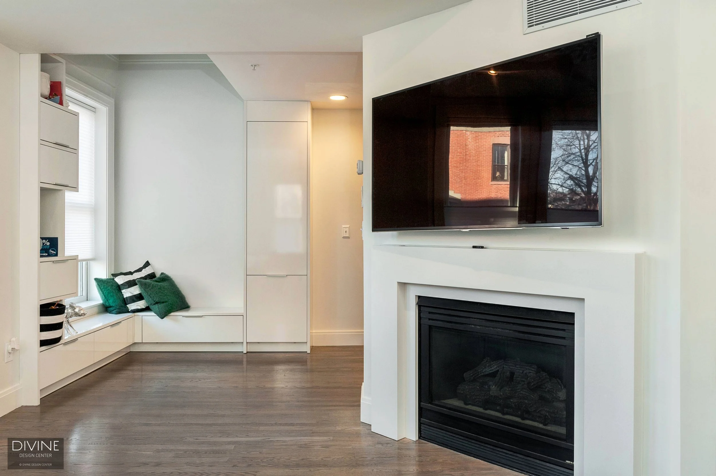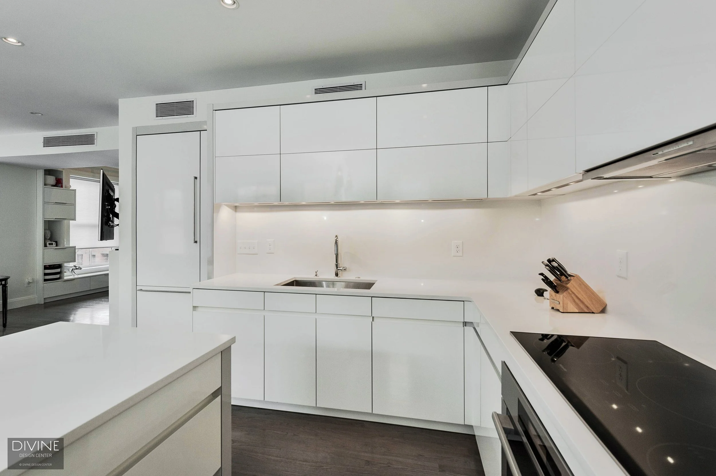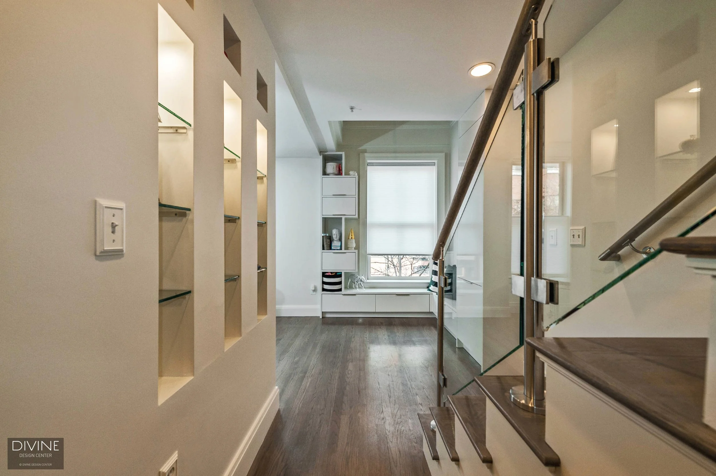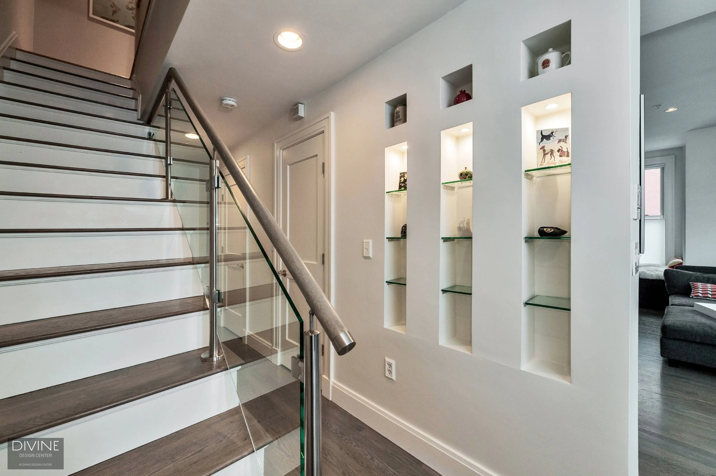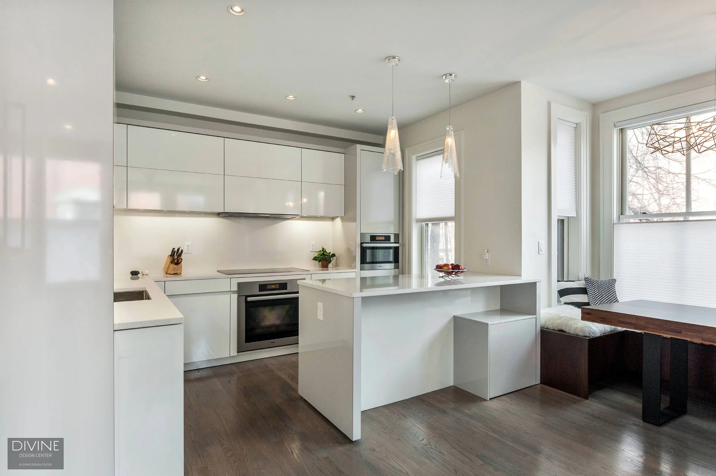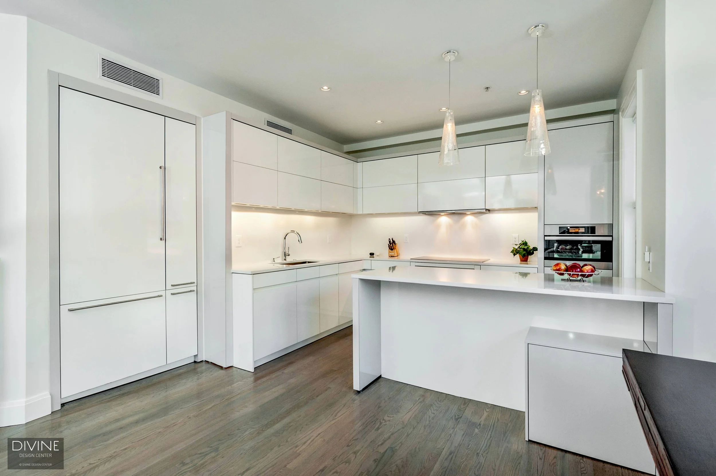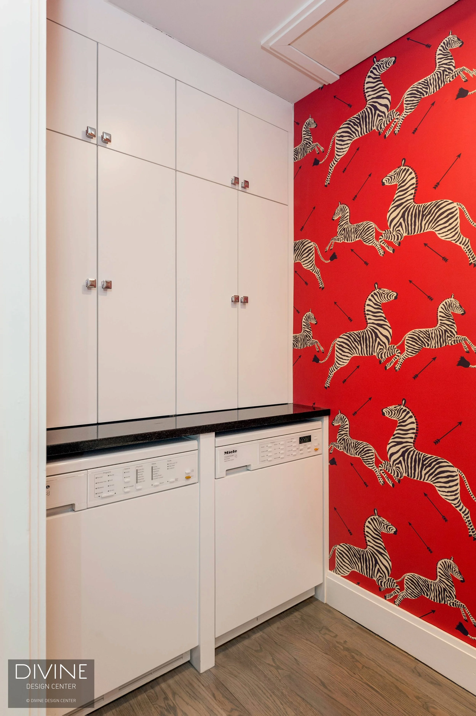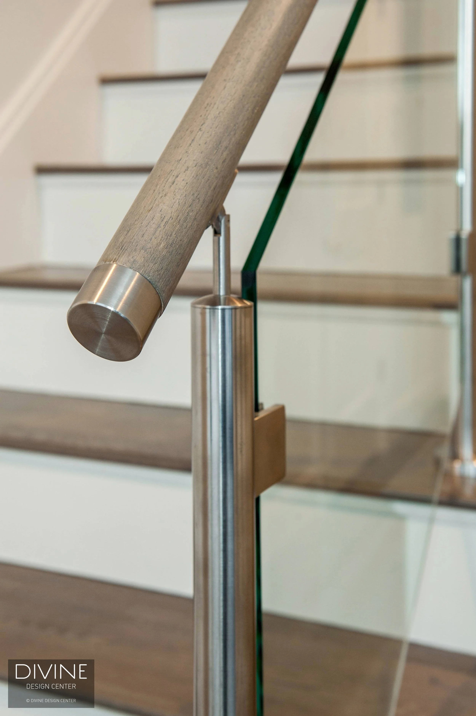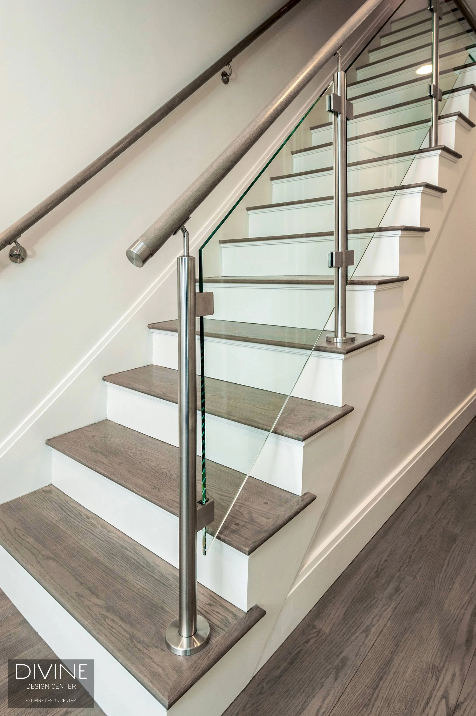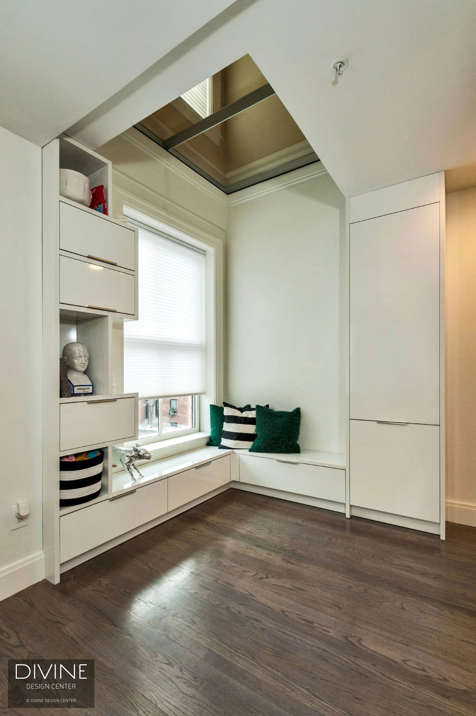BOSTON SOUTH END MODERN LEICHT KITCHEN AND LIBRARY GLASS FLOORS
A EUROPEAN DESIGN, A USEFUL LAYOUT
Sometimes layout can make all the difference for a space. When the client wanted a fresh, European design for their Clarendon street townhome in the heart of Boston’s South End, Divine created both beauty and function by first reimagining the kitchen. Choosing a peninsula layout over a center island to increase work space, and moving the cooktop to the back wall created ample countertop area, extra cabinets, and seating. Looking beyond the kitchen itself, an underutilized hallway closet became the perfect space for a built-in refrigerator and pantry storage.
COZY DINING AREA, AMPLE BENCH SEATING
A custom dining table, complete with bench seating, served to create both extra storage and a hip place or guests to come together over a meal. Using only a small footprint, the dining area can handle even a larger dinner party with ease. The natural wood and metal nicely contrast the lighter walls and floors. The feeling of the space can be easily refreshed with new textile choices and accents. Bench seating works well in tight spaces, or in layouts where optimizing seating is important.
A MODERN FIREPLACE AS A FOCAL POINT
To create a cohesive entertaining space, the Divine team made several small changes to the living room that reaped big rewards. The team redesigned the living room with a modern fireplace with clean lines and engineered stone accents to create a beautiful focal point for the room. A flat-screen television mounted over the fireplace freed up space for a modern sectional seating area. The clever approach defines the dining and living areas, while allowing guests in all three spaces to enjoy the television and modern fireplace.








