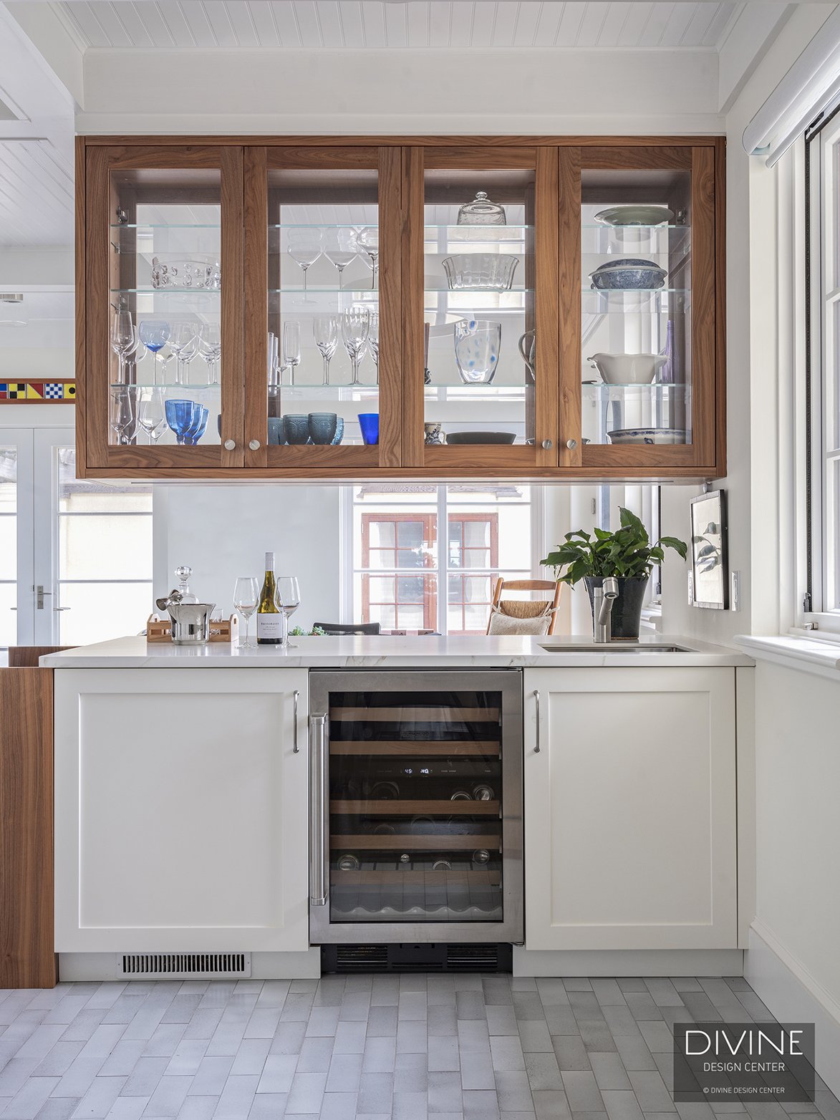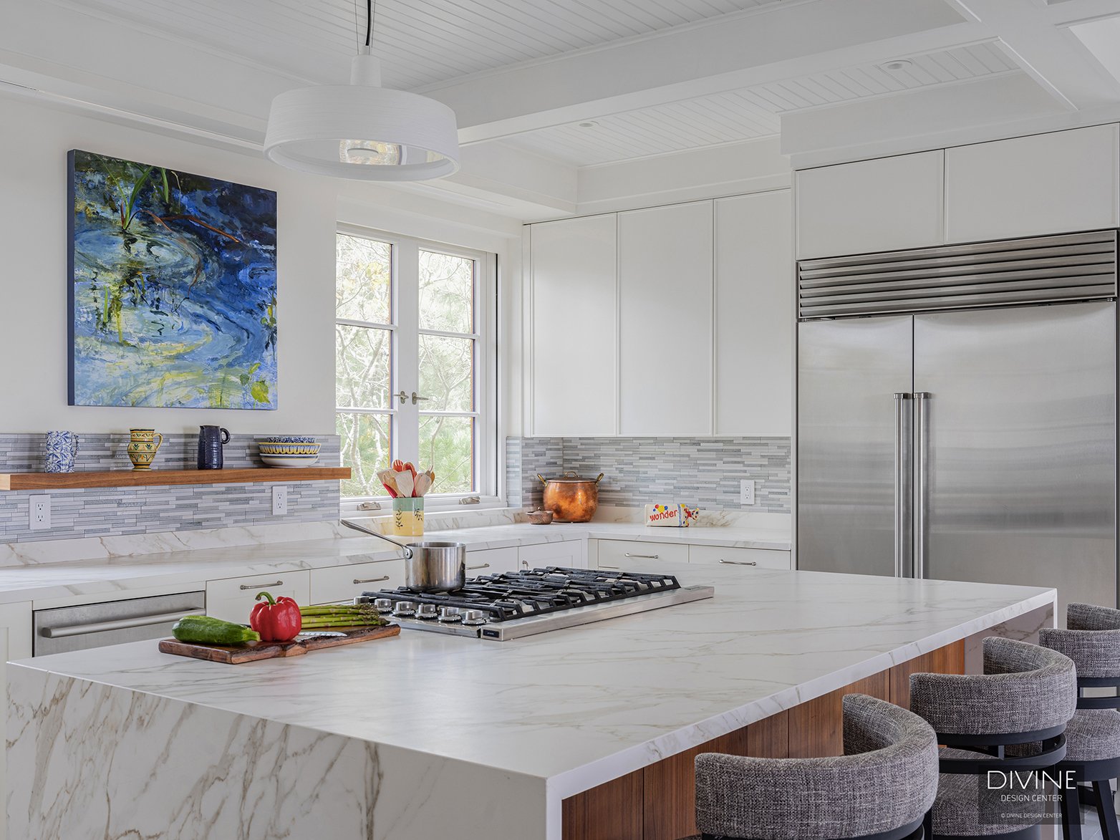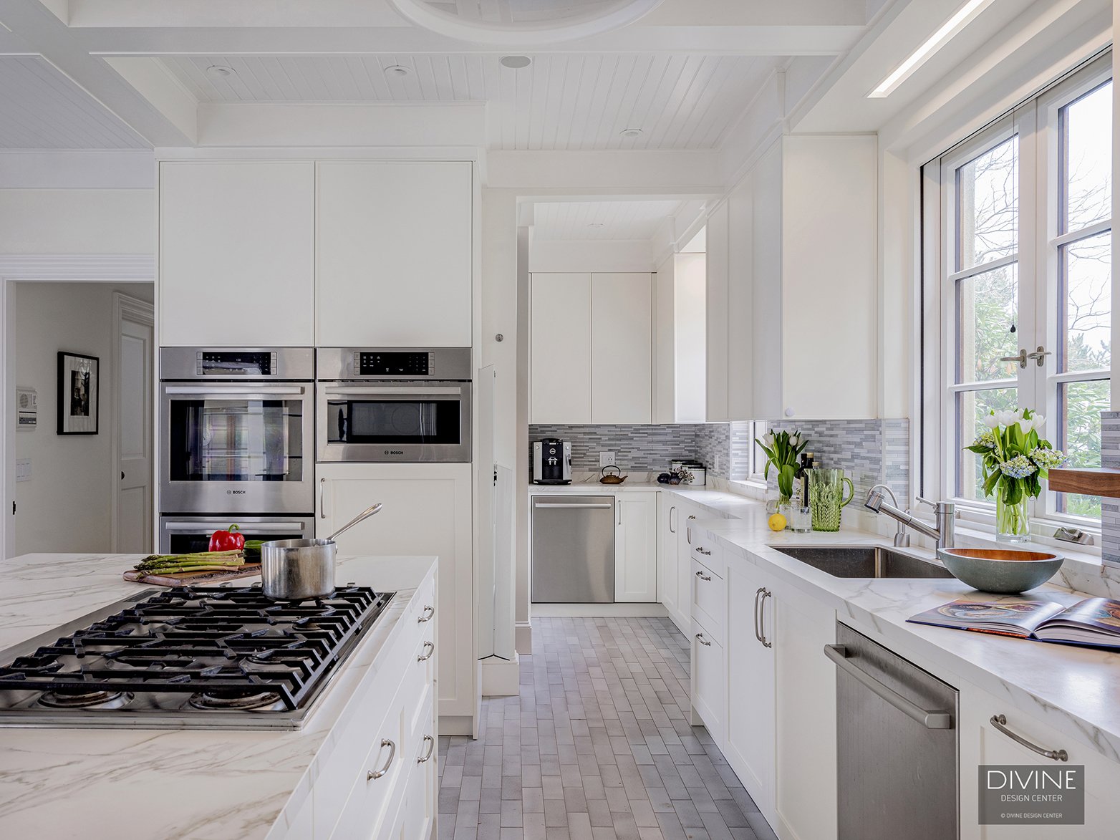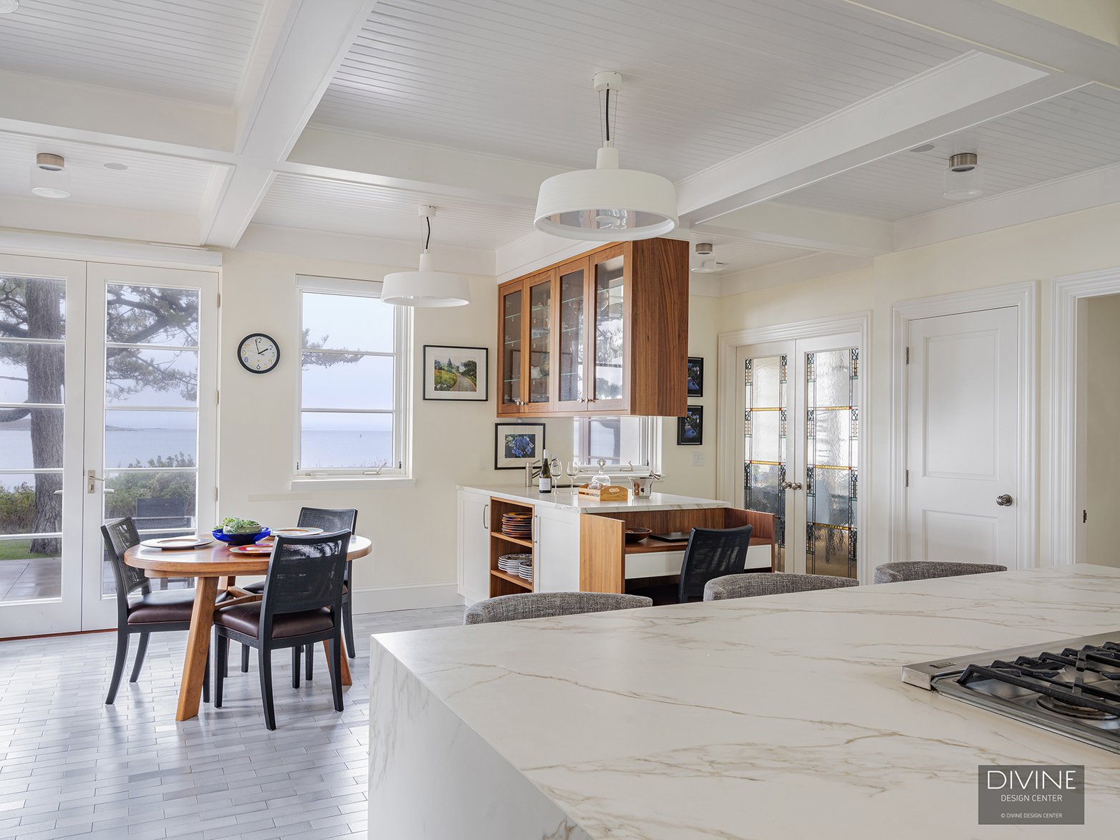Wood & White Transitional Kitchen In Cape Cod’s Woods Hole
This beautiful cape home needed a major renovation of the kitchen. Our designers worked to create a transitional European kitchen that looks chic and sophisticated. The open floor plan and coffered high ceilings create plenty of space. We created a custom kitchen that divided the space into separate areas with a large kitchen island, an eat-in kitchen, and a short peninsula.
While most of the cabinets are a white shaker design, we used a two-tone cabinet look with natural wood tones for the cabinets hanging above the peninsula. For the upper wall cabinets, a micro shaker design was chosen for the custom cabinet fronts.
The countertops are an elegant white stone with natural graining was used. This picks up the warm tones of the wood used for the cabinets and big kitchen island kick wall.
A custom backsplash matches the custom tile flooring with a varied grey design. This unique flooring gives this transitional European kitchen the most luxurious feel.
This transitional luxury kitchen is perfect for cooking and entertaining, with plenty of space for your guests, high performance appliances, and a conveniently placed luxury wine fridge.
If you like what you see, consider downloading our Look Book to get even more inspiration of all styles of kitchens, baths, whole home interiors, outdoor living, and more below.





















